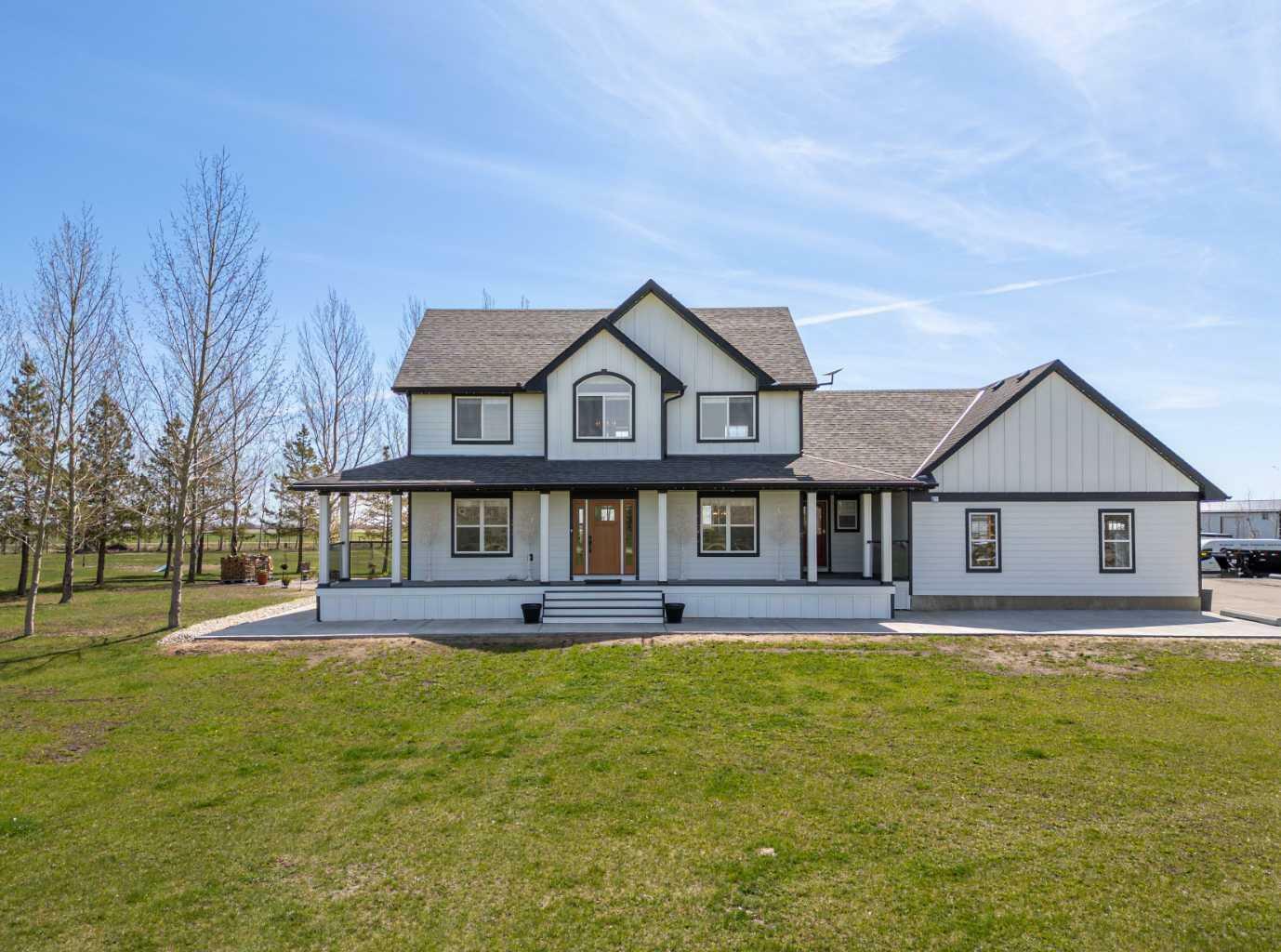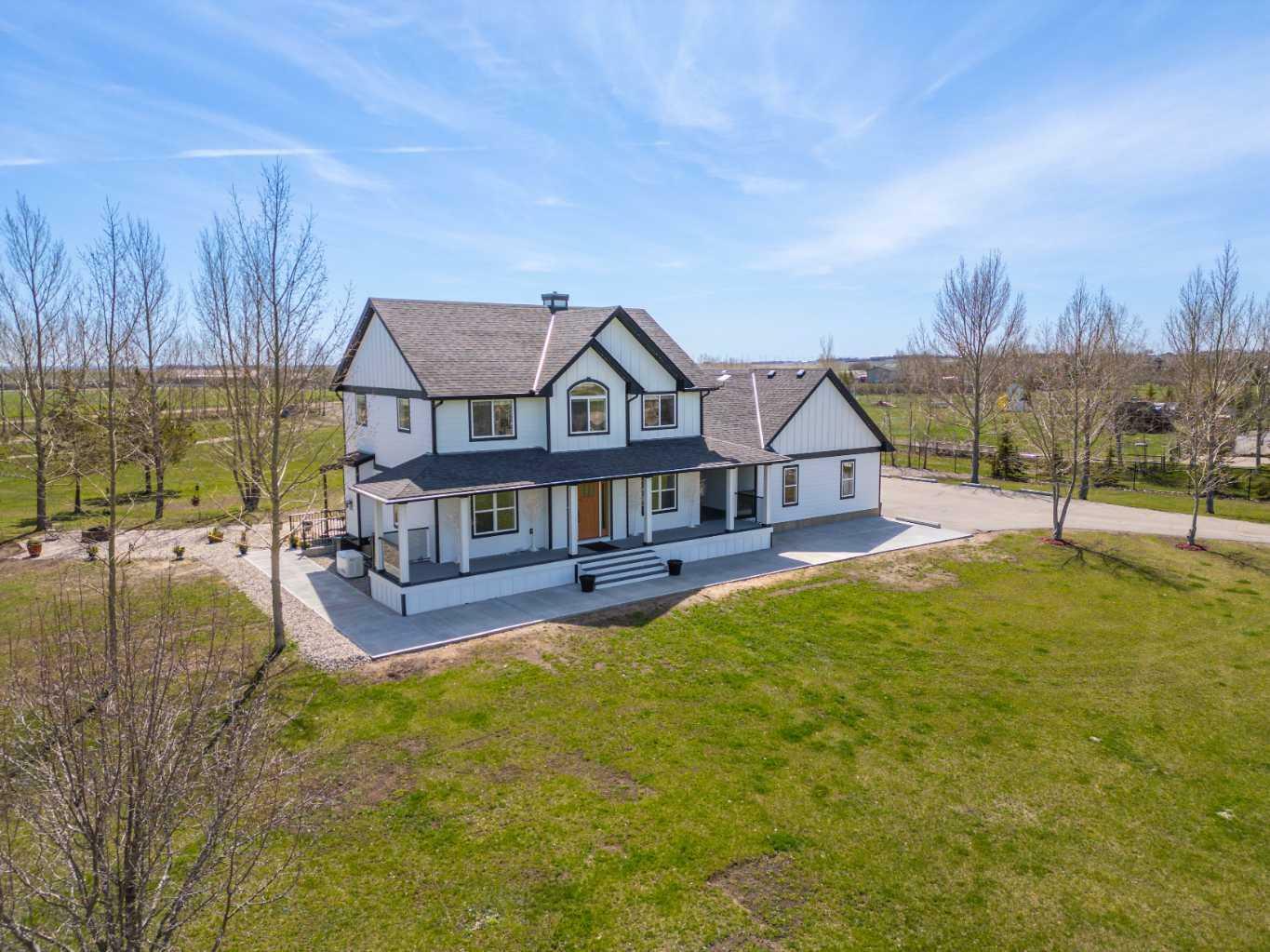


10 North Shore Point View Delacour, AB T0M 0T0
Description
A2136095
4 acres
Single-Family Home
2001
Acreage With Residence, 2 Storey
Rocky View
Listed By
PILLAR 9 - IDX
Dernière vérification Juil 27 2024 à 12:21 PM GMT+0000
- Salles de bains: 3
- Salle d’eau: 1
- Laundry/Utility Room : Upper Level
- Appliances : Washer/Dryer
- Appliances : Stove(s)
- Appliances : Refrigerator
- Appliances : Gas Cooktop
- Appliances : Dishwasher
- See Remarks
- None
- Backs on to Park/Green Space
- Back Lane
- Cheminée: Total Fireplace(s) : 1 Gas
- Foundation: Poured Concrete
- Natural Gas
- Central Air
- Suite
- Full
- Laminate
- Ceramic Tile
- Carpet
- Toit: Asphalt
- Double Garage Attached
- 2
- 2,798 pi. ca.
Historique des prix des annonces
Data is supplied by Pillar 9™ MLS® System. Pillar 9™ is the owner of the copyright in its MLS® System. Data is deemed reliable but is not guaranteed accurate by Pillar 9™. The trademarks MLS®, Multiple Listing Service® and the associated logos are owned by The Canadian Real Estate Association (CREA) and identify the quality of services provided by real estate professionals who are members of CREA. Used under license.



Fully landscaped 4 Acre Lot with rear access Laneway. Completely fenced with new Chain link fence. Accompanied by a 2,100 sq/ft commercially heating heated (X2) Workshops supplied with 600V Power (2 X 200 amp service), supported by a property owned 100 KVA 3 phase supply can. This workshop has a 14ft garage door access, 19’6 ft ceiling and another 12 ft and 14ft garage door side access on the attached workspace. There is also a separate Gas line on the other side of the lot for future development of any additional structure.
The House was purchased and renovated as a forever home from the studs out and is approximately 85% brand new. Fibre glass front door, LP Smart Siding, New high end stainless appliances, granite countertops, farm sink, crown molding/wainscoting, all new lighting fixtures, scratch/water resistant laminate from Titan, Moen focets throughout, pot lighting throughout and heated floors in upstairs washroom/ensuite. There is a newly built illegal suite with separate laundry and new separate entrance installed with 3 piece poured concrete. The exterior has Aura Electric Tech LED app controlled lighting, a motorized awning on the rear deck, all new concreted pads, a brand new oversized Septic System, Massive 26KV Generac Generator and New 4.5 Ton AC Unit. New high end Train Furnace, HEPA system, UV/charcoal filter, Sisters custom Tanks for constant water pressure and Navin on Demand water heater.
This 4 (+) Acre lot, (2789 sq/ft Total) developed property and 2100 Sq/ft workshop is absolutely feature rich and price to sell with numerous additions that you will not find on any other property in the area. Call for a private showing. The area supports home business use with city approval which makes it an exceptional value for purchasers.