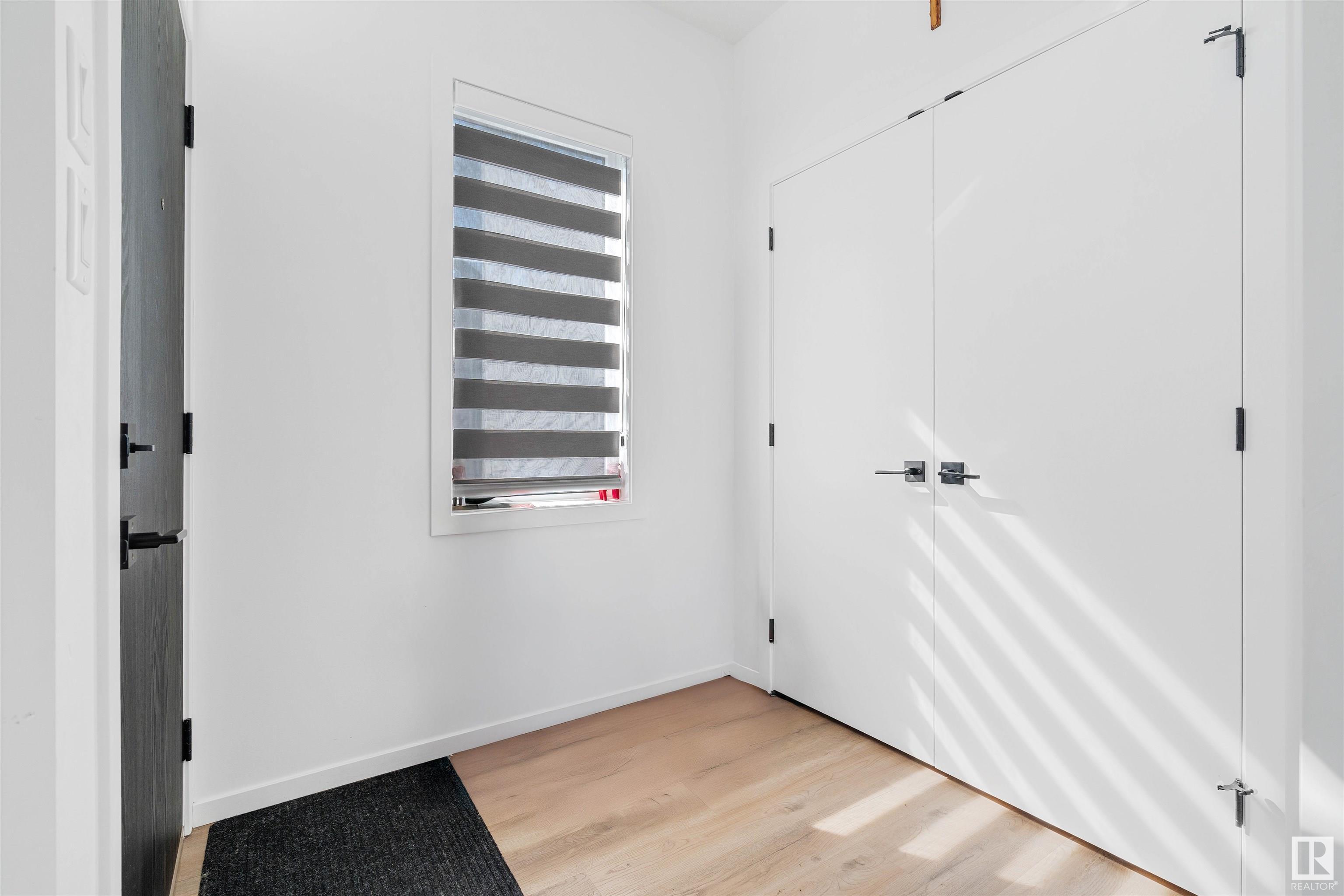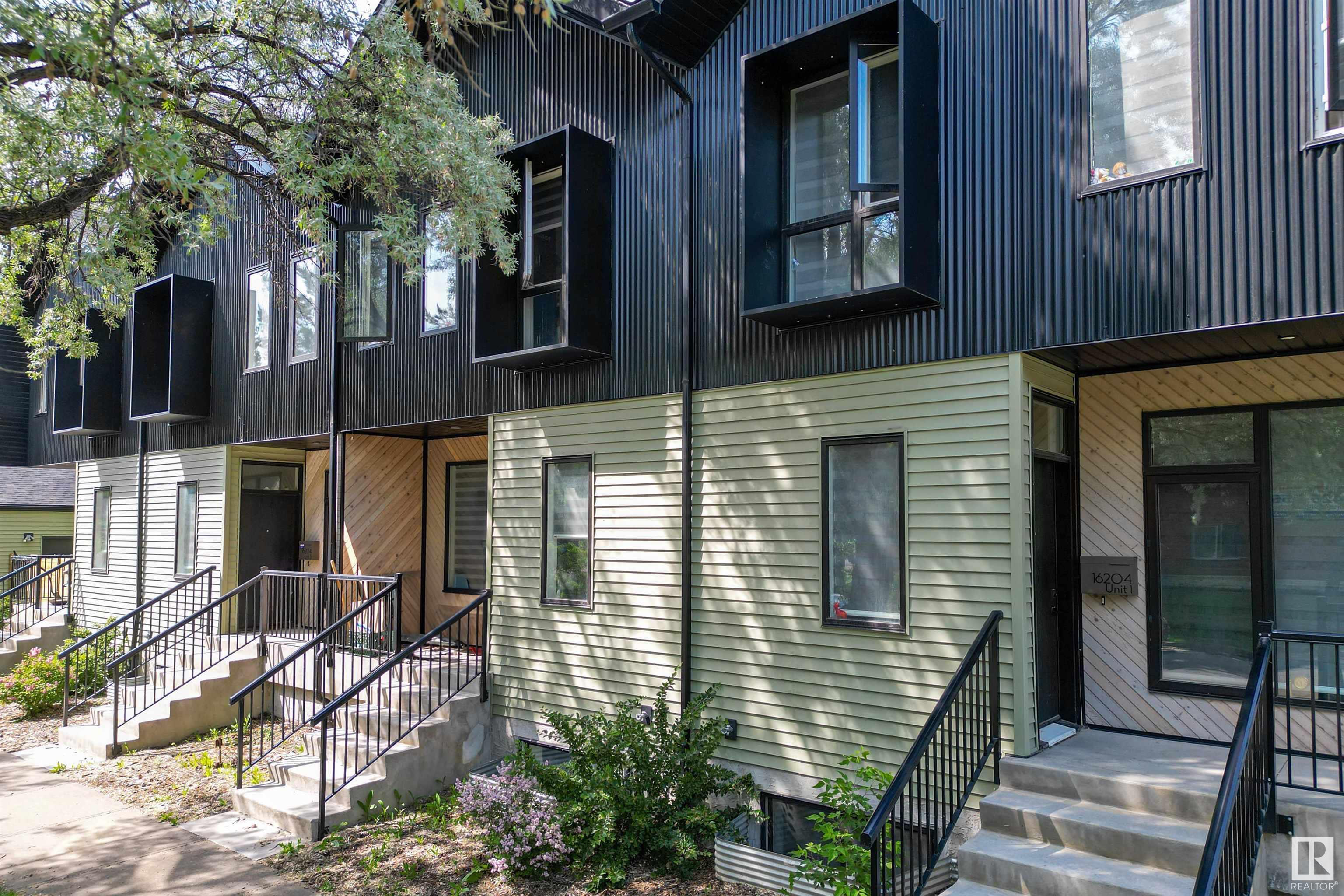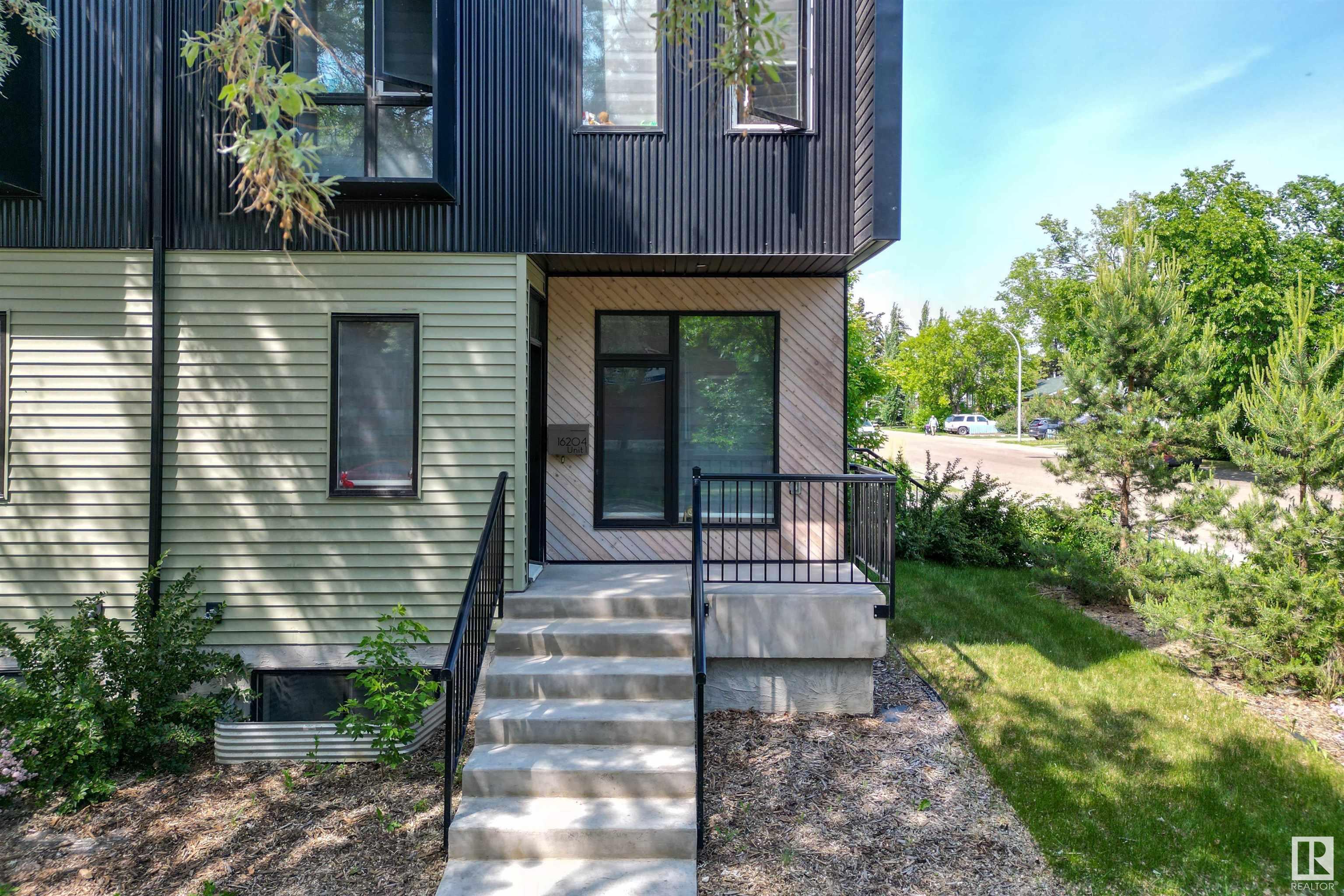


16204 102 Avenue NW Edmonton, AB T5P 0N6
E4440889
Multifamily
2020
2 and Half Storey
Listed By
REALTORS® Association of Edmonton
Dernière vérification Juil 30 2025 à 5:58 PM GMT+0000
- Salles de bains: 3
- Salle d’eau: 1
- Amenities: See Remarks
- Amenities: Dryer-Two
- Amenities: Refrigerators-Two
- Amenities: Stoves-Two
- Amenities: Washers-Two
- Amenities: Dishwasher-Two
- Additional Rooms: Recreation Room Storage Room Utility Room
- Foundation: Concrete Perimeter
- Forced Air-2
- Natural Gas
- Full
- Finished
- Toit: Asphalt Shingles
- Quad or More Detached
- 3
- 4,638 pi. ca.




Description