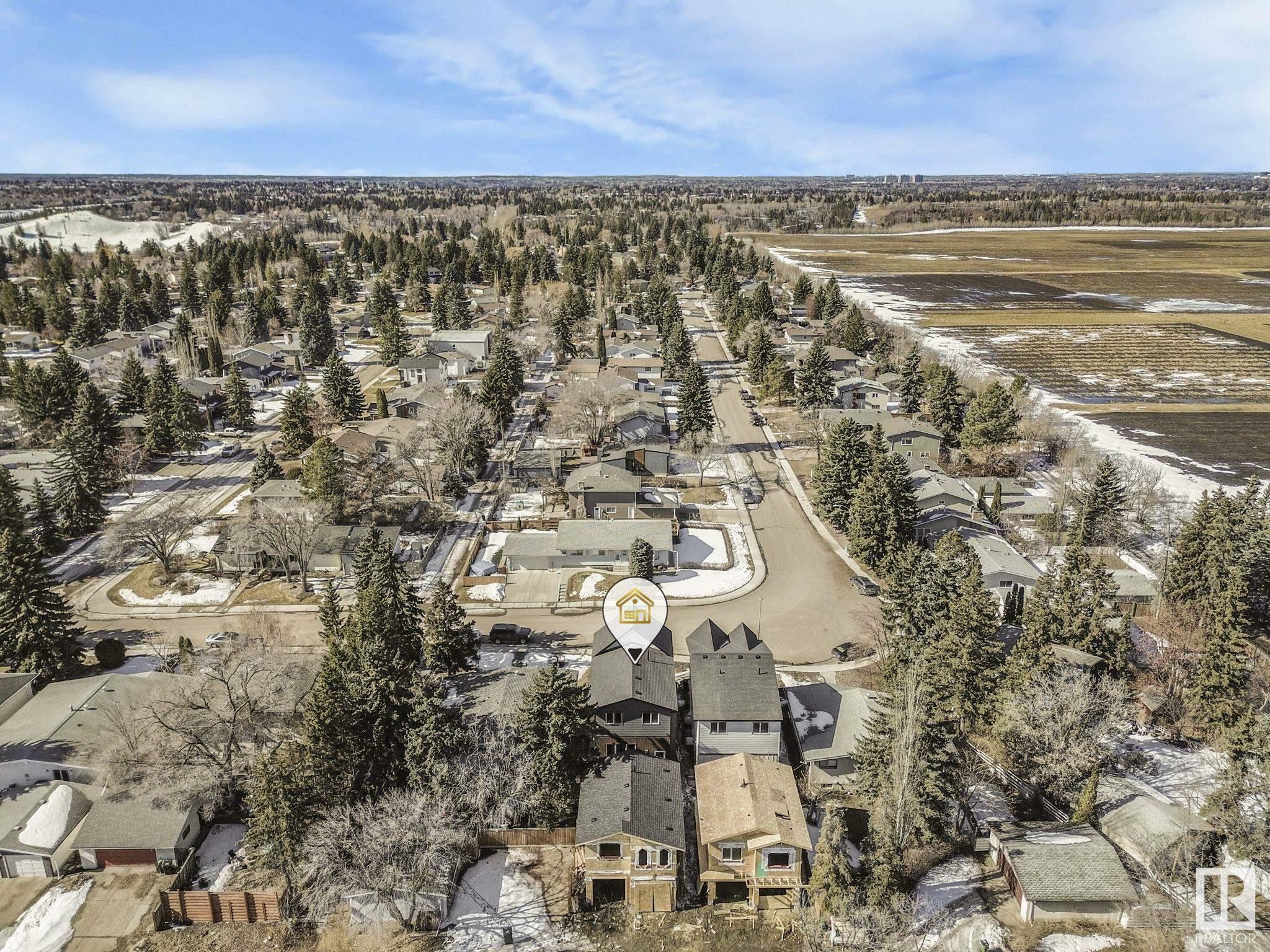


5139 123 Street NW Edmonton, AB T6H 3S9
E4427106
Single-Family Home
2025
2 Storey
Listed By
REALTORS® Association of Edmonton
Dernière vérification Mai 9 2025 à 3:37 PM GMT+0000
- Salles de bains: 4
- Salle d’eau: 1
- Amenities: Dishwasher-Built-In
- Amenities: Dryer
- Amenities: Freezer
- Amenities: Hood Fan
- Amenities: Refrigerator
- Amenities: Stove-Gas
- Amenities: Washer
- Additional Rooms: Bedroom Bedroom
- Foundation: Concrete Perimeter
- Forced Air-2
- See Remarks
- Natural Gas
- Full
- Finished
- Toit: Asphalt Shingles
- Double Garage Detached
- Double Garage Detached
- 3
- 1,991 pi. ca.




Description