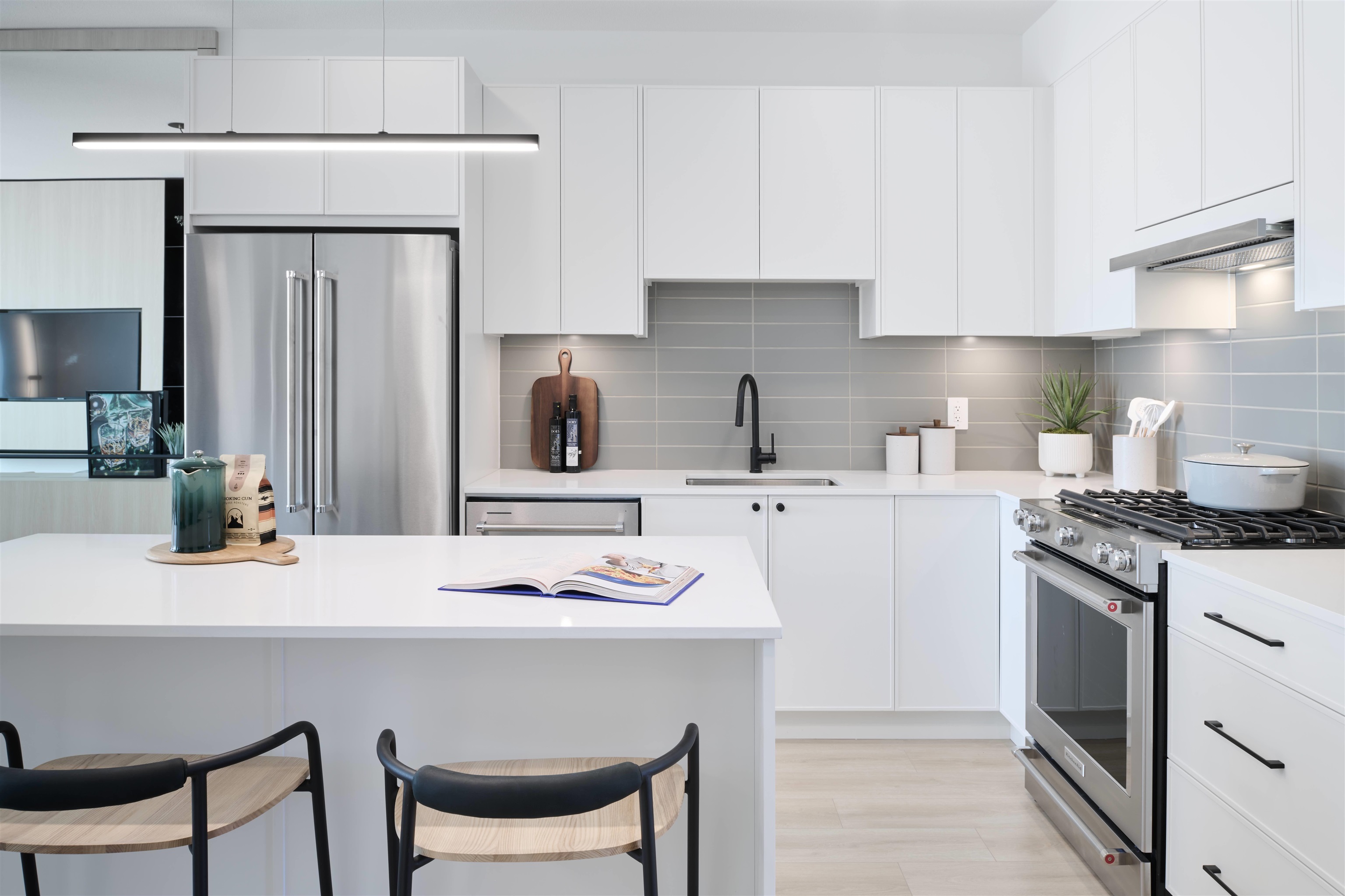


2751 Montrose Avenue 502 Abbotsford, BC A9A 9A9
R3006764
$1,800(2024)
Single-Family Home
2026
Fraser Valley
The Wright at Rail District
Listed By
VANCOUVER - IDX
Dernière vérification Juil 1 2025 à 12:04 PM GMT+0000
- Salle de bains: 1
- Washer/Dryer
- Dishwasher
- Refrigerator
- Stove
- Microwave
- The Wright At Rail District
- Central Location
- Recreation Nearby
- Foundation: Concrete Perimeter
- Baseboard
- Electric
- Air Conditioning
- Outdoor Pool
- Frais: $250
- Laminate
- Mixed
- Tile
- Carpet
- Toit: Asphalt
- Utilities: Electricity Connected, Natural Gas Connected, Water Connected
- Sewer: Public Sewer, Sanitary Sewer, Storm Sewer
- Garage
- Underground
- Total: 1
- 1
- 693 pi. ca.



Description