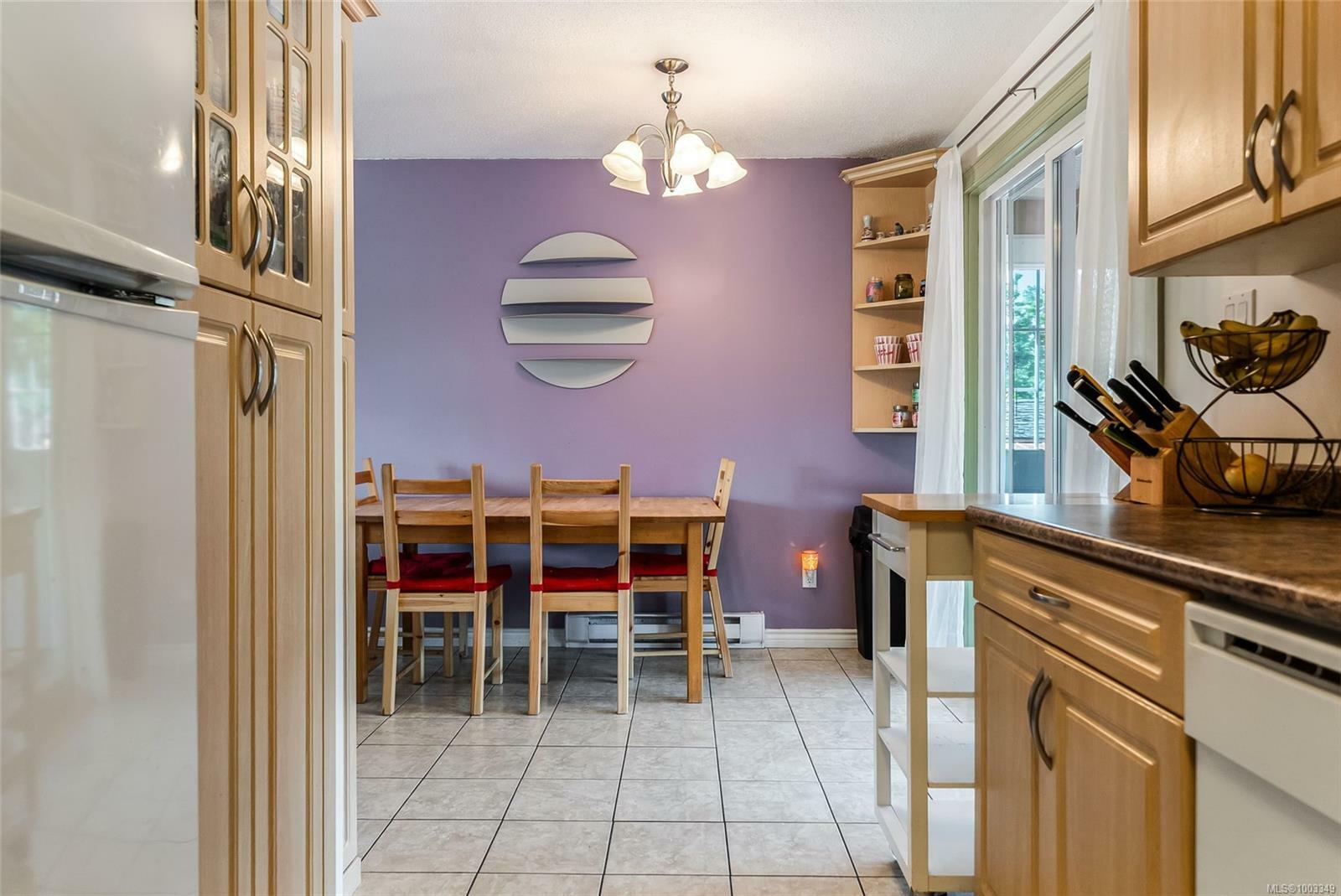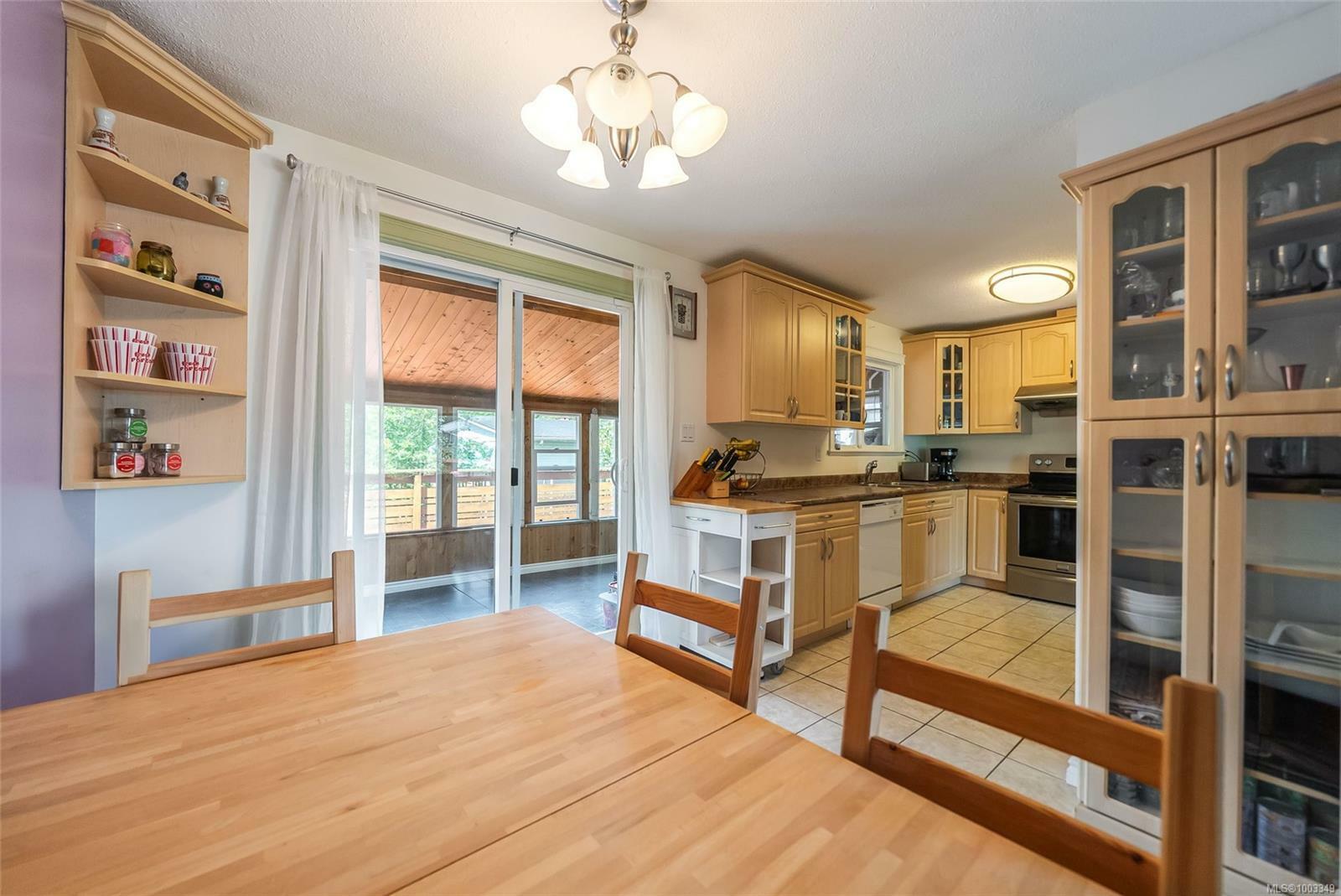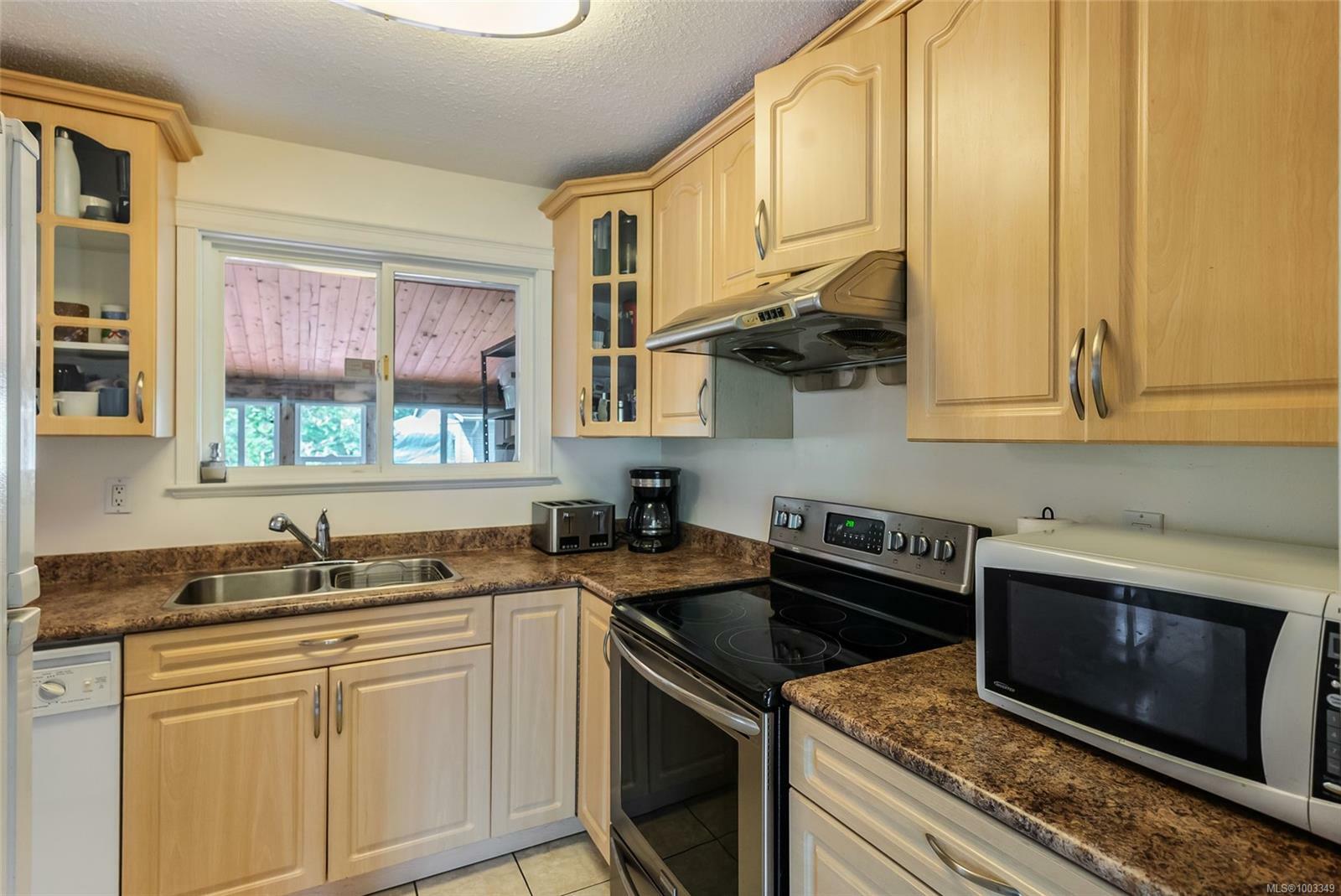


186 Acacia Ave Nanaimo, BC V9R 3L5
1003349
$4,337(2025)
7,434 PI. CA.
Single-Family Home
1975
Nanaimo
Listed By
VIVA
Dernière vérification Juil 4 2025 à 11:26 AM GMT+0000
- Laundry: In House
- F/S/W/D
- Windows: Insulated Windows
- Central Location
- Easy Access
- Family-Oriented Neighbourhood
- Landscaped
- Level
- Recreation Nearby
- Shopping Nearby
- Southern Exposure
- Cheminée: 0
- Foundation: Concrete Perimeter
- Baseboard
- Electric
- None
- Finished
- Full
- Mixed
- Toit: Asphalt Shingle
- Sewer: Sewer Connected
- Additional Parking
- Carport Double
- Driveway
- On Street
- Total: 4
- 2,238 pi. ca.




Description