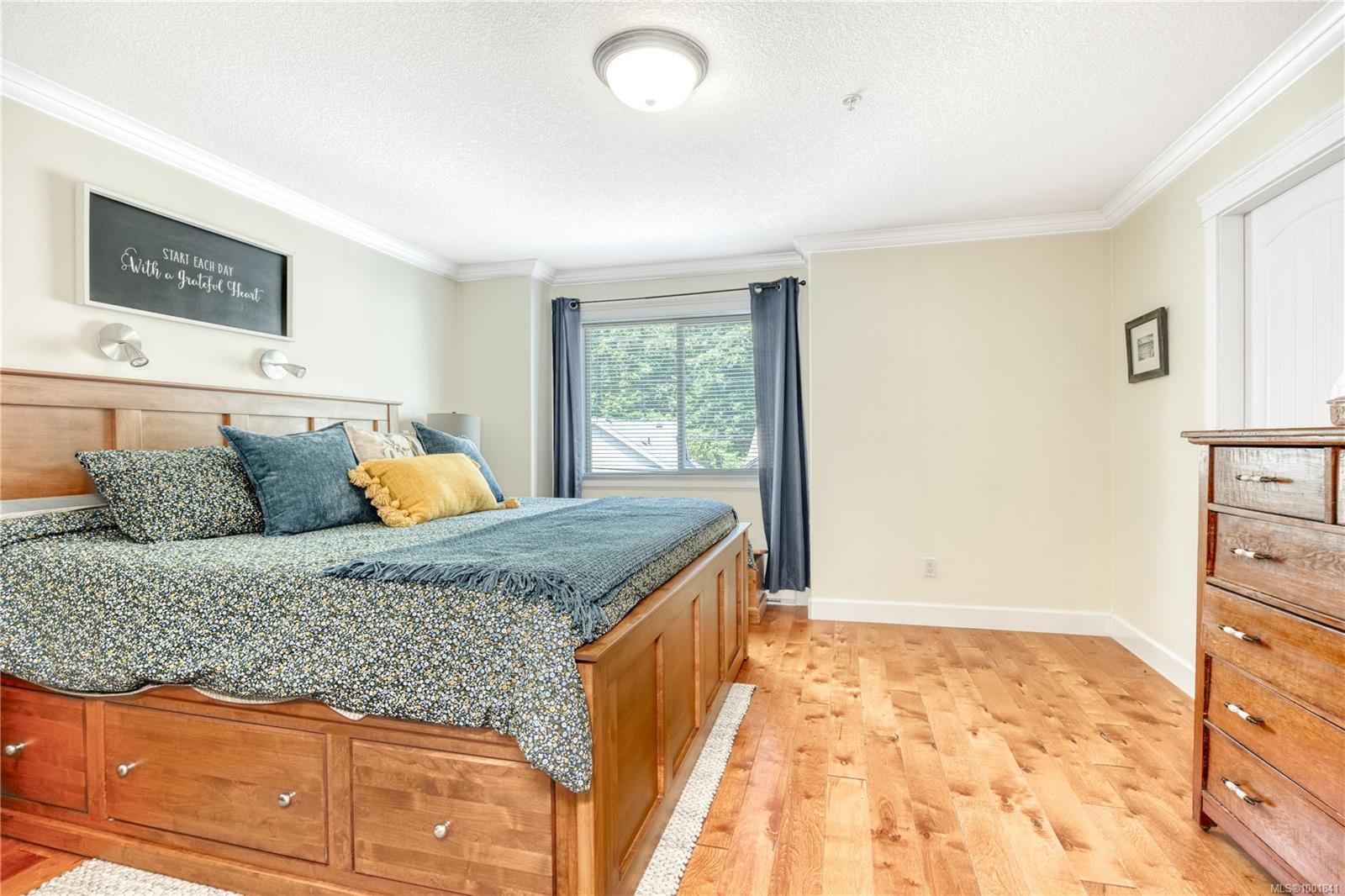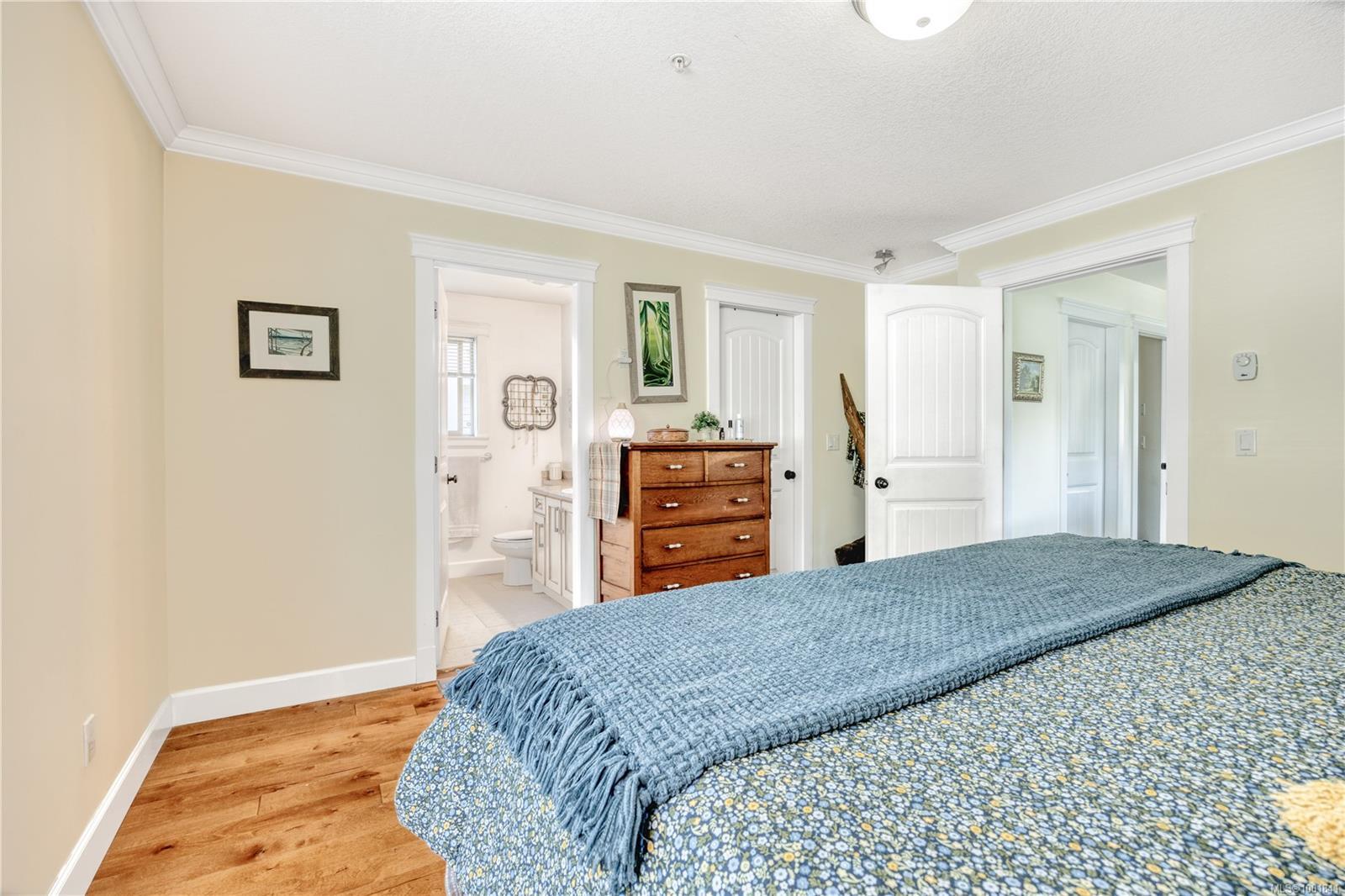


3449 Maveric Rd Nanaimo, BC V9T 0C7
1001841
$4,542(2024)
2,648 PI. CA.
Single-Family Home
2010
Nanaimo
Listed By
VIVA
Dernière vérification Juil 31 2025 à 7:32 AM GMT+0000
- Ceiling Fan(s)
- Closet Organizer
- Dining/Living Combo
- Eating Area
- Storage
- Laundry: In House
- Dishwasher
- Dryer
- Microwave
- Oven/Range Electric
- Refrigerator
- Washer
- Windows: Insulated Windows
- Windows: Vinyl Frames
- Central Location
- Family-Oriented Neighbourhood
- Landscaped
- Near Golf Course
- Private
- Quiet Area
- Recreation Nearby
- Shopping Nearby
- Cheminée: 1
- Cheminée: Gas
- Cheminée: Heatilator
- Cheminée: Living Room
- Foundation: Concrete Perimeter
- Baseboard
- Electric
- None
- Frais: $303
- Mixed
- Toit: Fibreglass Shingle
- Sewer: Sewer Connected
- Garage
- Additional Parking
- Garage
- Total: 4
- 2,072 pi. ca.



Description