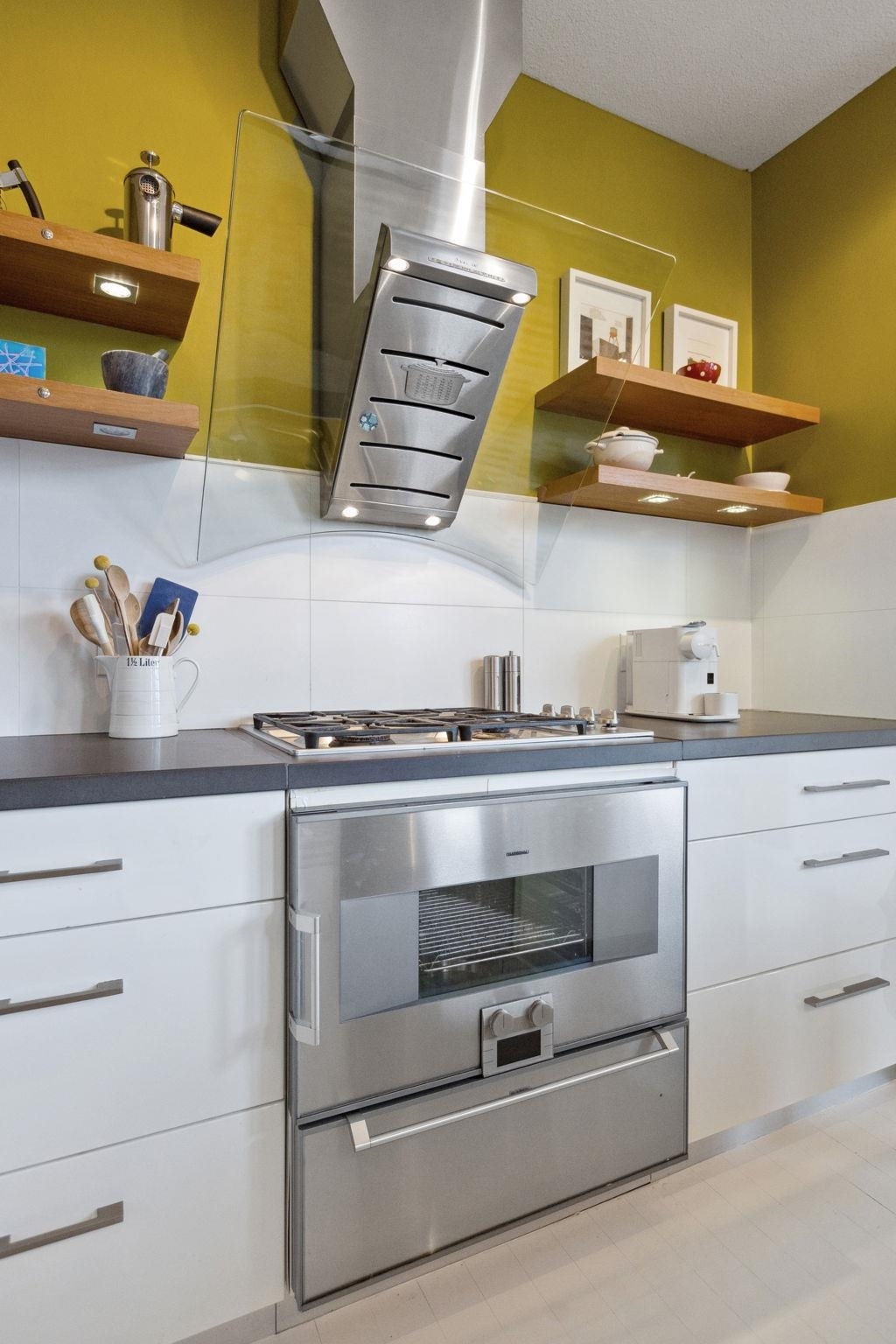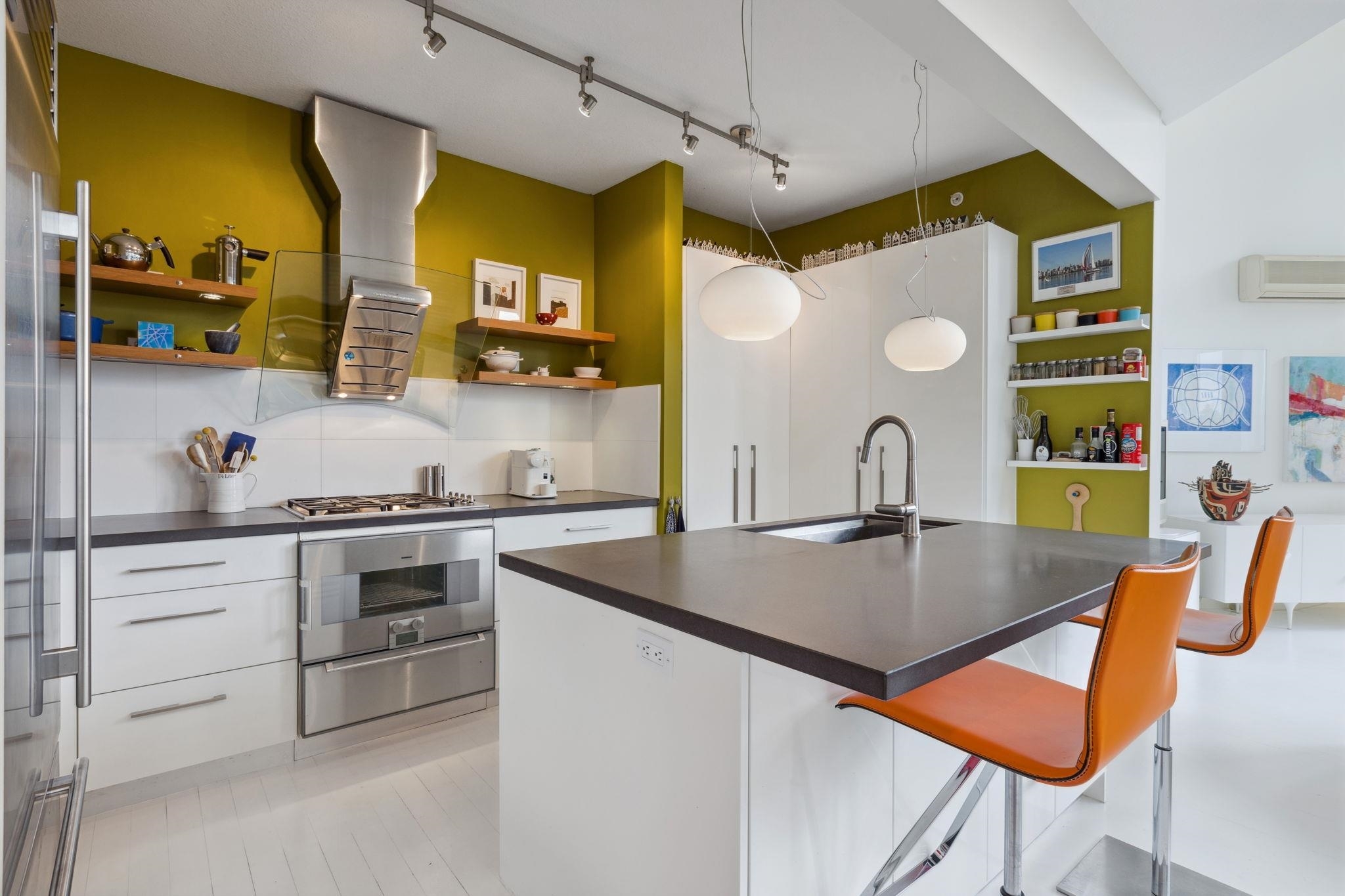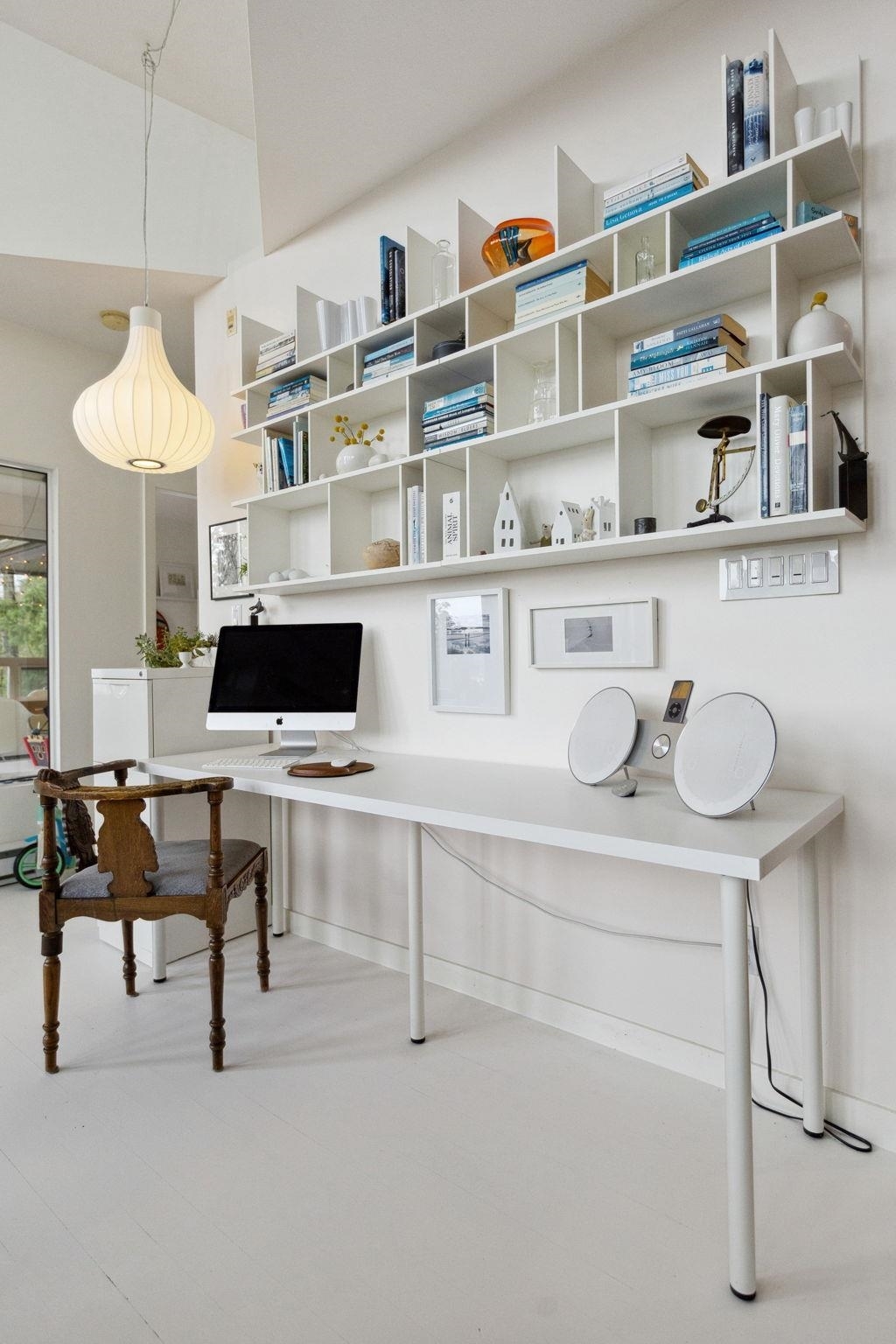


560 Raven Woods Drive 501 North Vancouver, BC V7G 2T3
R3012361
$4,963
Single-Family Home
2005
Penthouse
Metro Vancouver
Seasons West of Raven Woods
Listed By
VANCOUVER - IDX
Dernière vérification Juil 5 2025 à 5:00 PM GMT+0000
- Salles de bains: 2
- Elevator
- Storage
- Vaulted Ceiling(s)
- Laundry: In Unit
- Washer/Dryer
- Dishwasher
- Refrigerator
- Stove
- Windows: Window Coverings
- Seasons West Of Raven Woods
- Central Location
- Greenbelt
- Marina Nearby
- Private
- Ski Hill Nearby
- Cheminée: 1
- Cheminée: Gas
- Foundation: Concrete Perimeter
- Electric
- Natural Gas
- Air Conditioning
- Frais: $648
- Hardwood
- Mixed
- Tile
- Toit: Asphalt
- Utilities: Electricity Connected, Natural Gas Connected, Water Connected
- Sewer: Sanitary Sewer, Storm Sewer
- Garage
- Garage Under Building
- Guest
- Garage Door Opener
- Total: 2
- 1
- 1,202 pi. ca.



Description