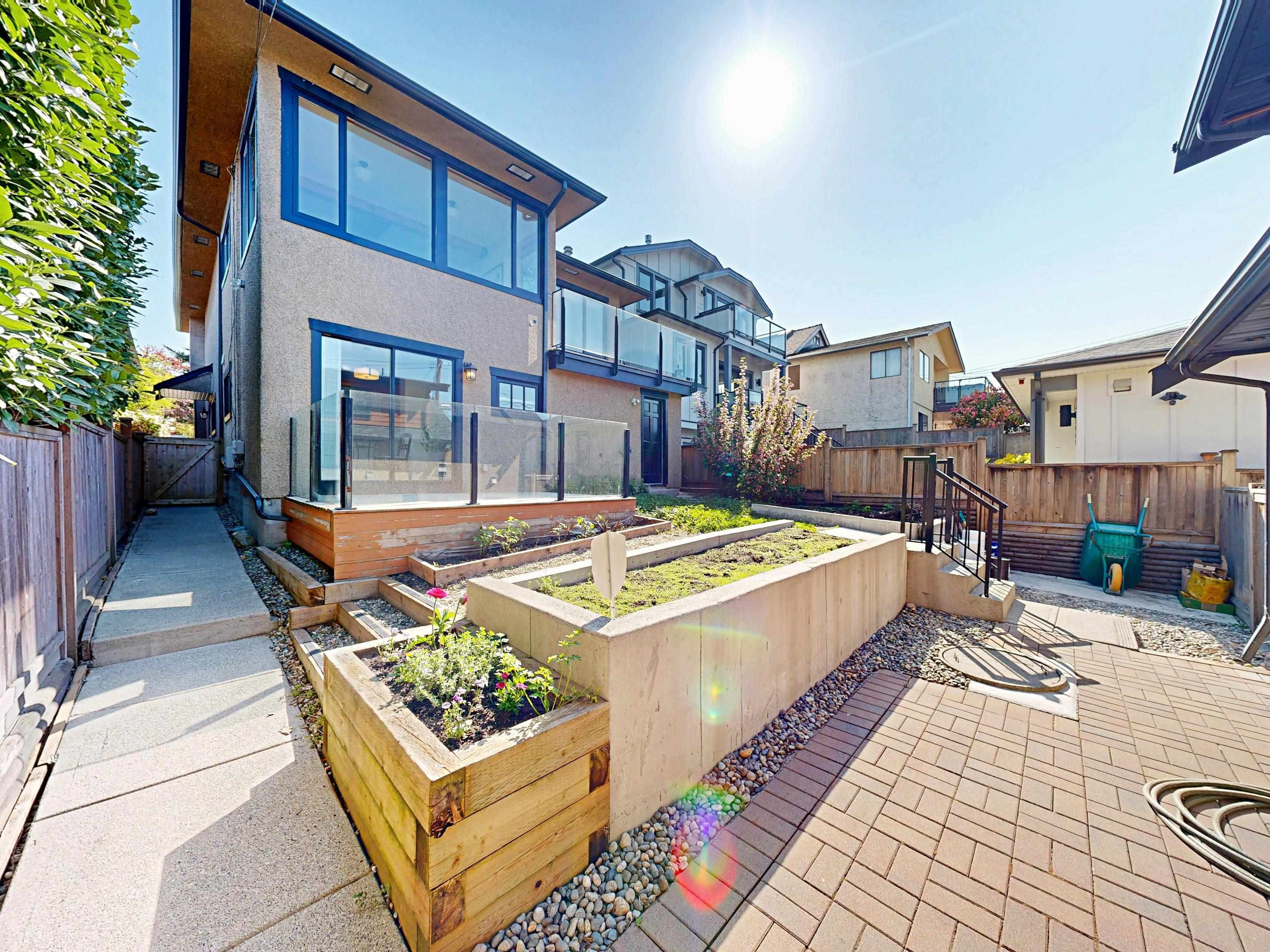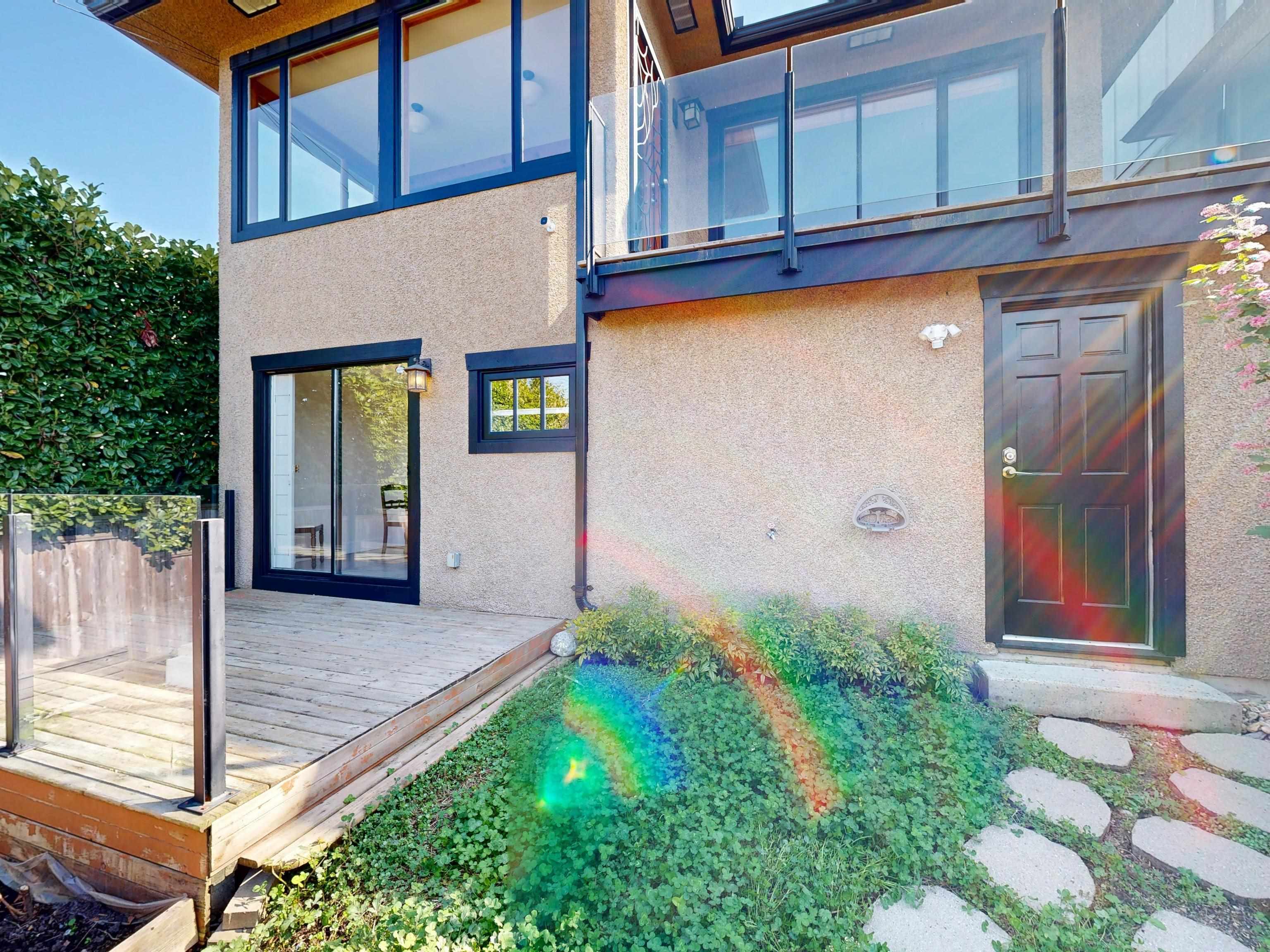


2837 Trinity Street Vancouver, BC V5K 1E8
R2996273
$7,968(2024)
4,198 PI. CA.
Single-Family Home
1913
Laneway House, Rancher/Bungalow W/Loft
Metro Vancouver
Hastings Sunrise
Listed By
VANCOUVER - IDX
Dernière vérification Mai 22 2025 à 8:30 AM GMT+0000
- Salles de bains: 4
- Salle d’eau: 1
- Storage
- Washer/Dryer
- Dishwasher
- Refrigerator
- Cooktop
- Microwave
- Hastings Sunrise
- Central Location
- Lane Access
- Recreation Nearby
- Cheminée: 1
- Cheminée: Electric
- Foundation: Concrete Perimeter
- Radiant
- Full
- Finished
- Exterior Entry
- Laminate
- Softwood
- Toit: Asphalt
- Utilities: Electricity Connected, Natural Gas Connected, Water Connected
- Sewer: Public Sewer, Sanitary Sewer, Storm Sewer
- Detached
- Open
- Lane Access
- Gravel
- Paver Block
- Total: 1
- 3
- 3,088 pi. ca.



Description