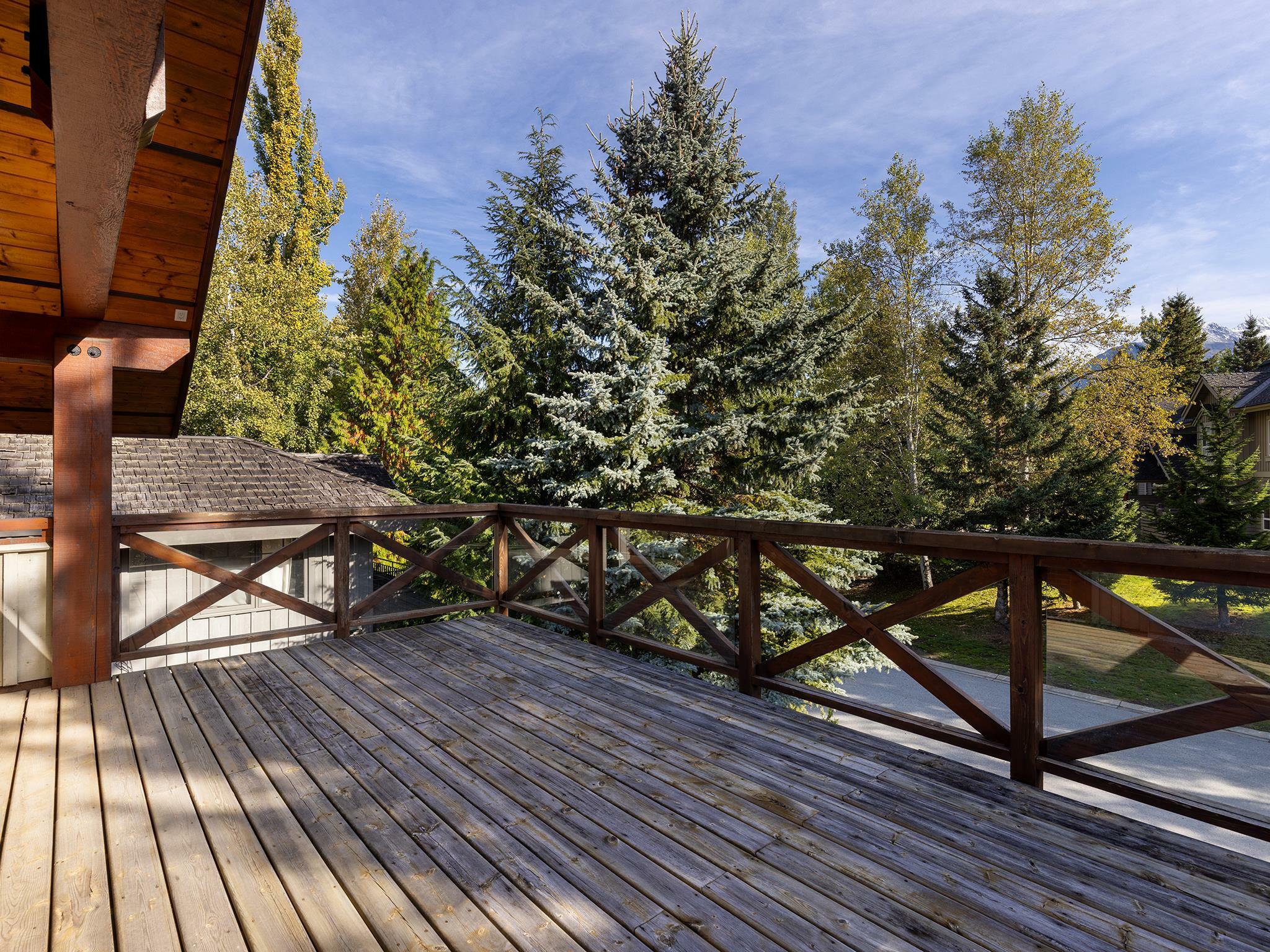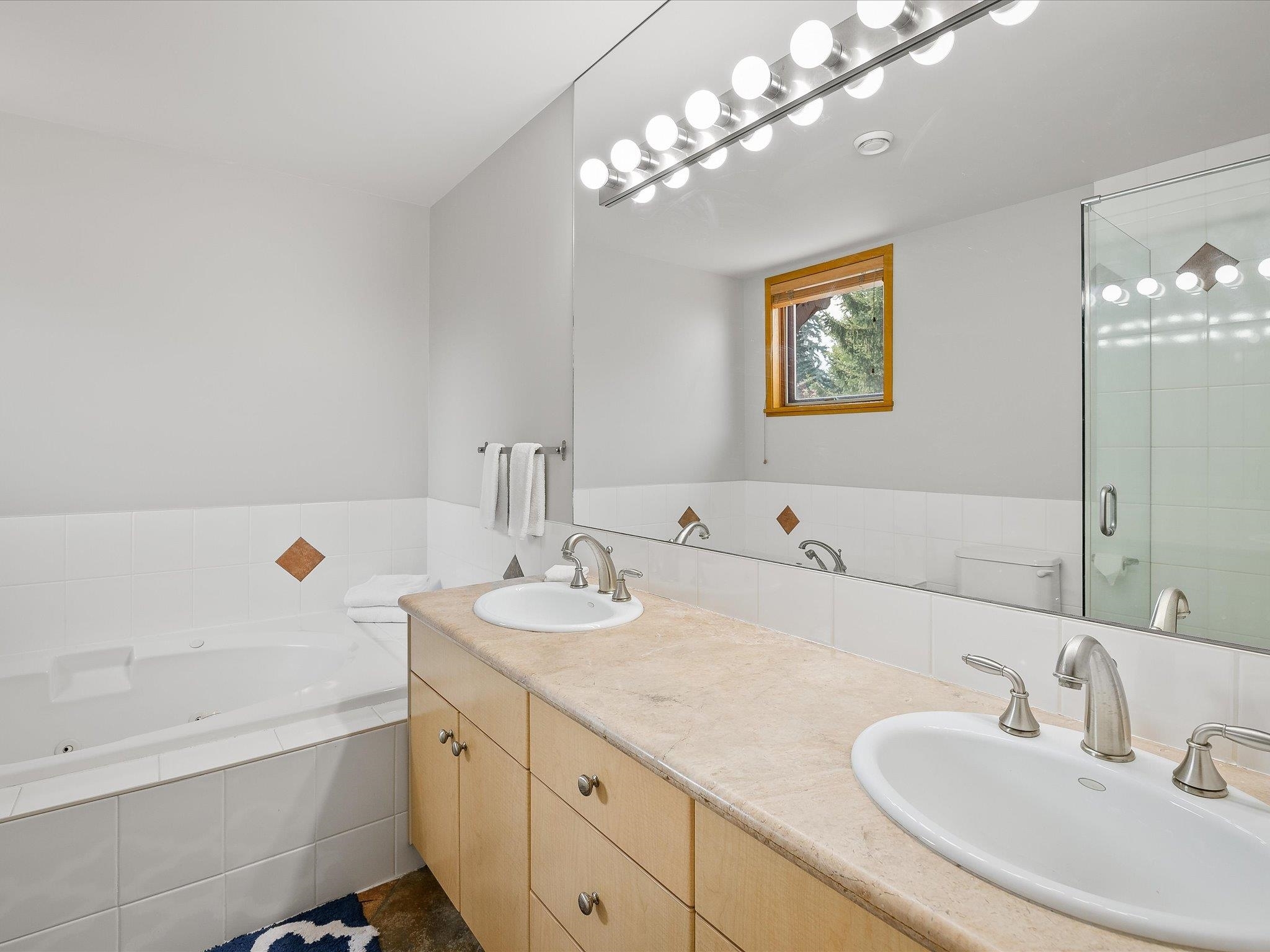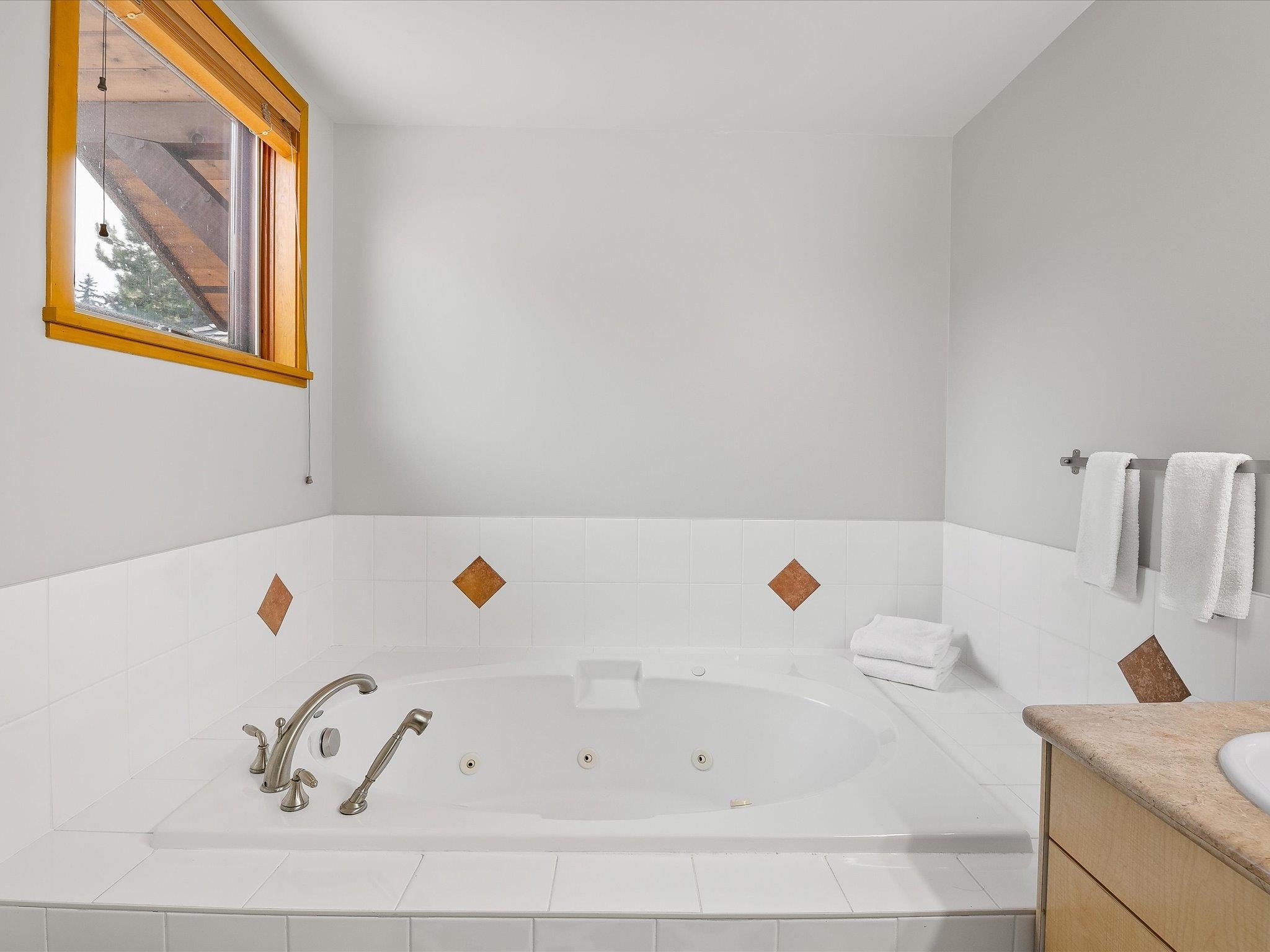


8107 Muirfield Crescent Whistler, BC V8E 1J7
R3006060
$13,571(2024)
8,310 PI. CA.
Single-Family Home
1999
Squamish-Lillooet
Nicklaus North
Listed By
VANCOUVER - IDX
Dernière vérification Juil 1 2025 à 3:53 PM GMT+0000
- Salles de bains: 5
- Washer/Dryer
- Dishwasher
- Refrigerator
- Stove
- Microwave
- Oven
- Windows: Window Coverings
- Nicklaus North
- Near Golf Course
- Recreation Nearby
- Ski Hill Nearby
- Cheminée: 1
- Cheminée: Insert
- Cheminée: Gas
- Foundation: Slab
- Forced Air
- Frais: $76
- Mixed
- Toit: Metal
- Utilities: Electricity Connected, Natural Gas Connected, Water Connected
- Sewer: Public Sewer, Sanitary Sewer
- Garage
- Garage Double
- Front Access
- Paver Block
- Total: 4
- 2
- 3,130 pi. ca.



Description