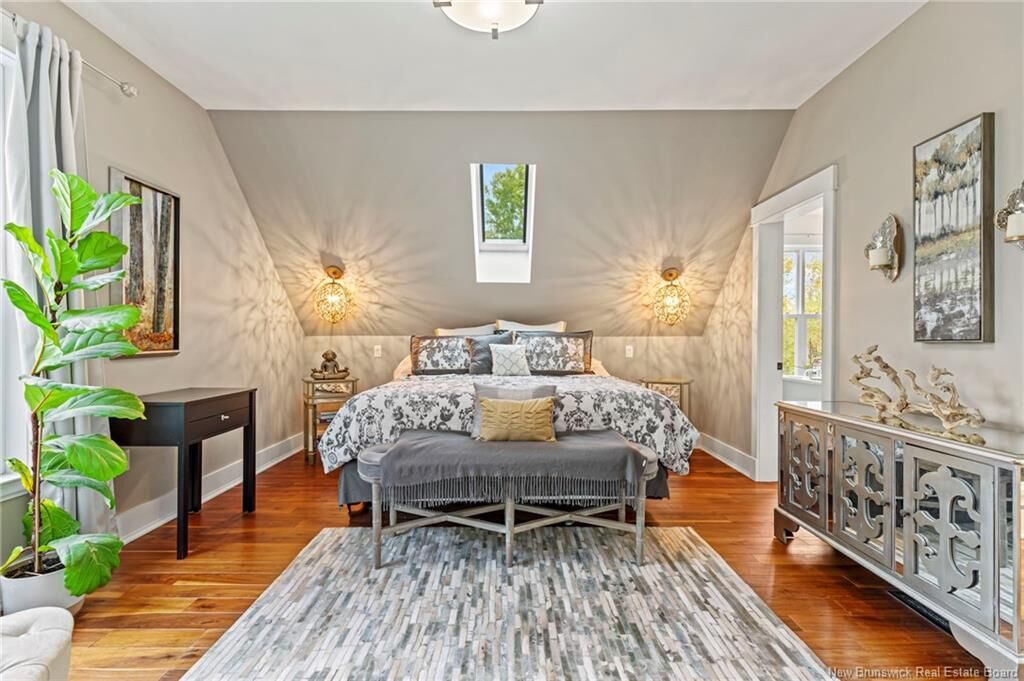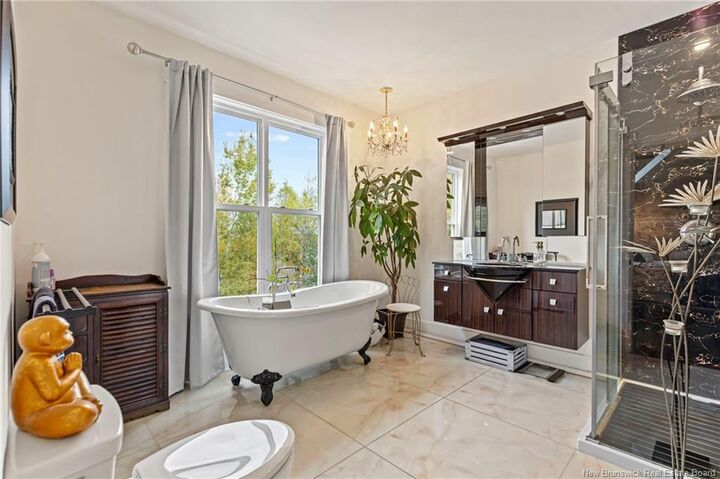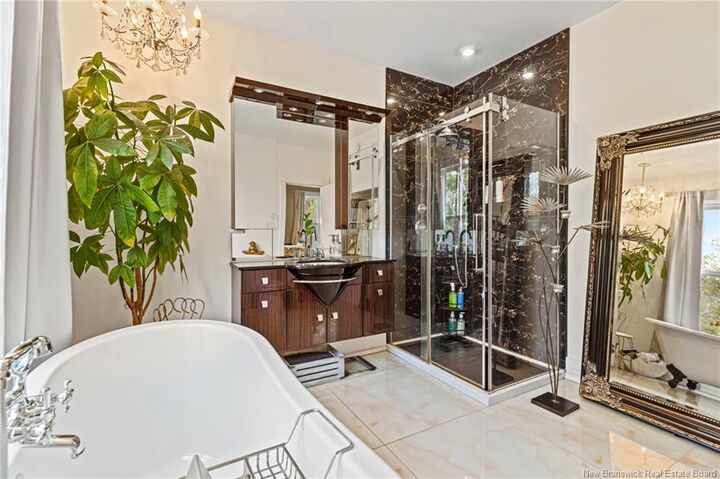


30 Harvest Court Fredericton, NB E3A 1P9
NB128630
$6,320(2025)
0.69 acres
Single-Family Home
2016
2 Storey, Contemporary
Fredericton
Listed By
NEW BRUNSWICK REAL ESTATE BOARD
Dernière vérification Oct 25 2025 à 9:53 PM GMT+0000
- Air Exchanger
- Ensuite
- View: City
- Landscaped
- Treed
- Cheminée: 0
- Foundation: Concrete
- Electric
- Forced Air
- Air - Central
- Heat Pump - Ducted
- Fully Finished
- Full
- Wood
- Porcelain
- Vinyl
- Toit: Asphalt Shingle
- Elementary School: Cuffman Street Elementary
- Middle School: Devon Middle School (6-8)
- High School: Leo Hayes High School (9-12)
- Detached
- Double
- Inside Entry
- Man Door to Exterior




Description