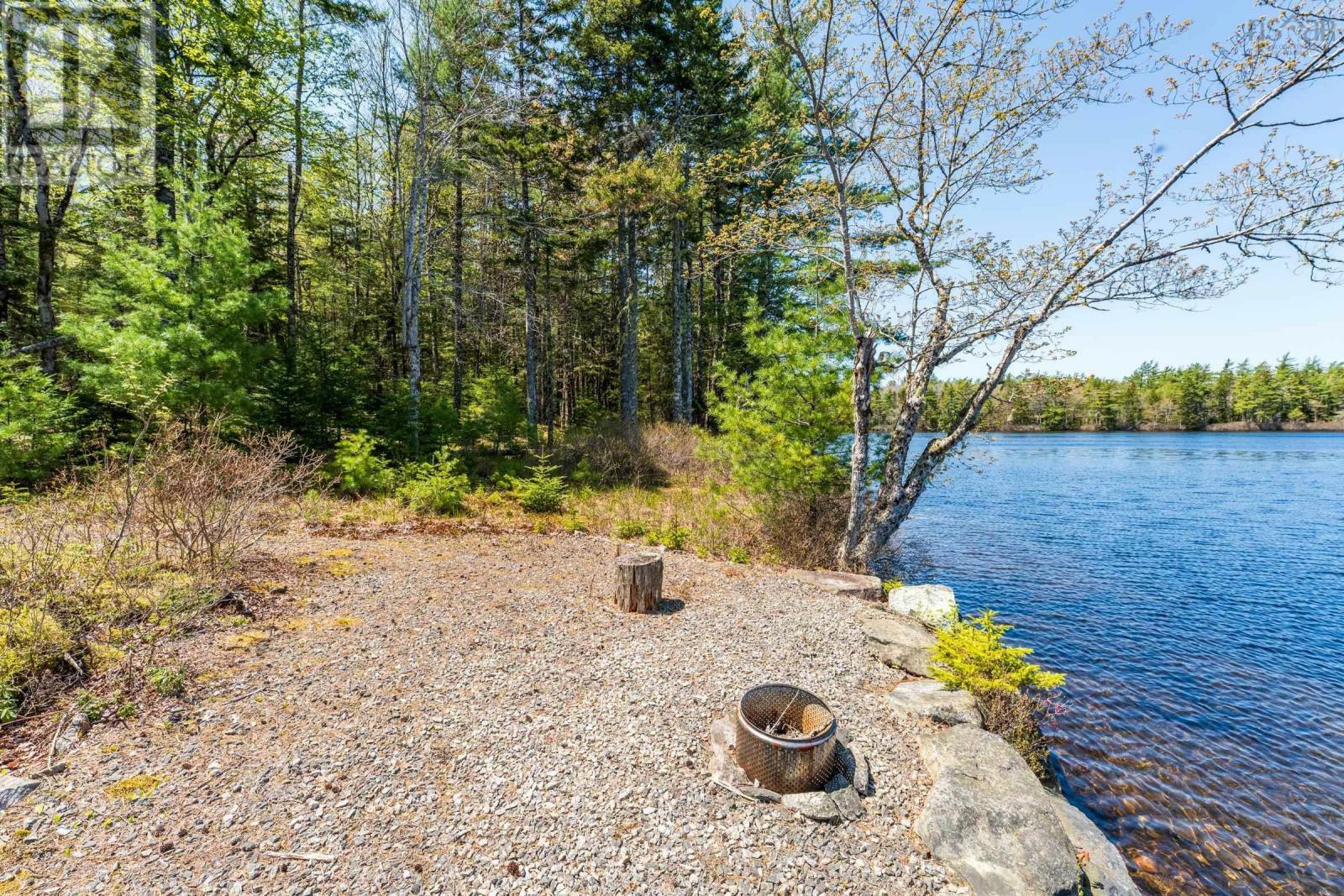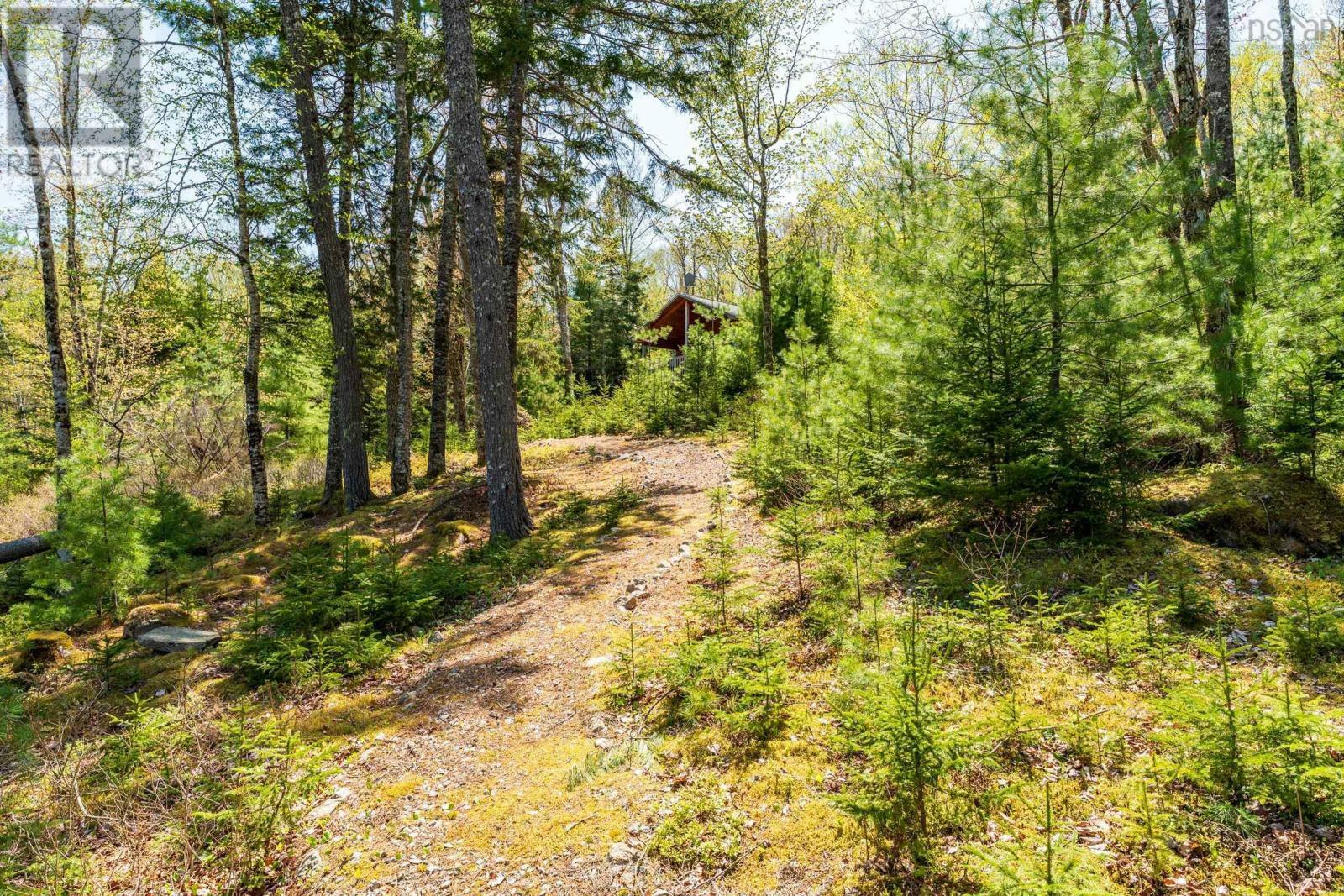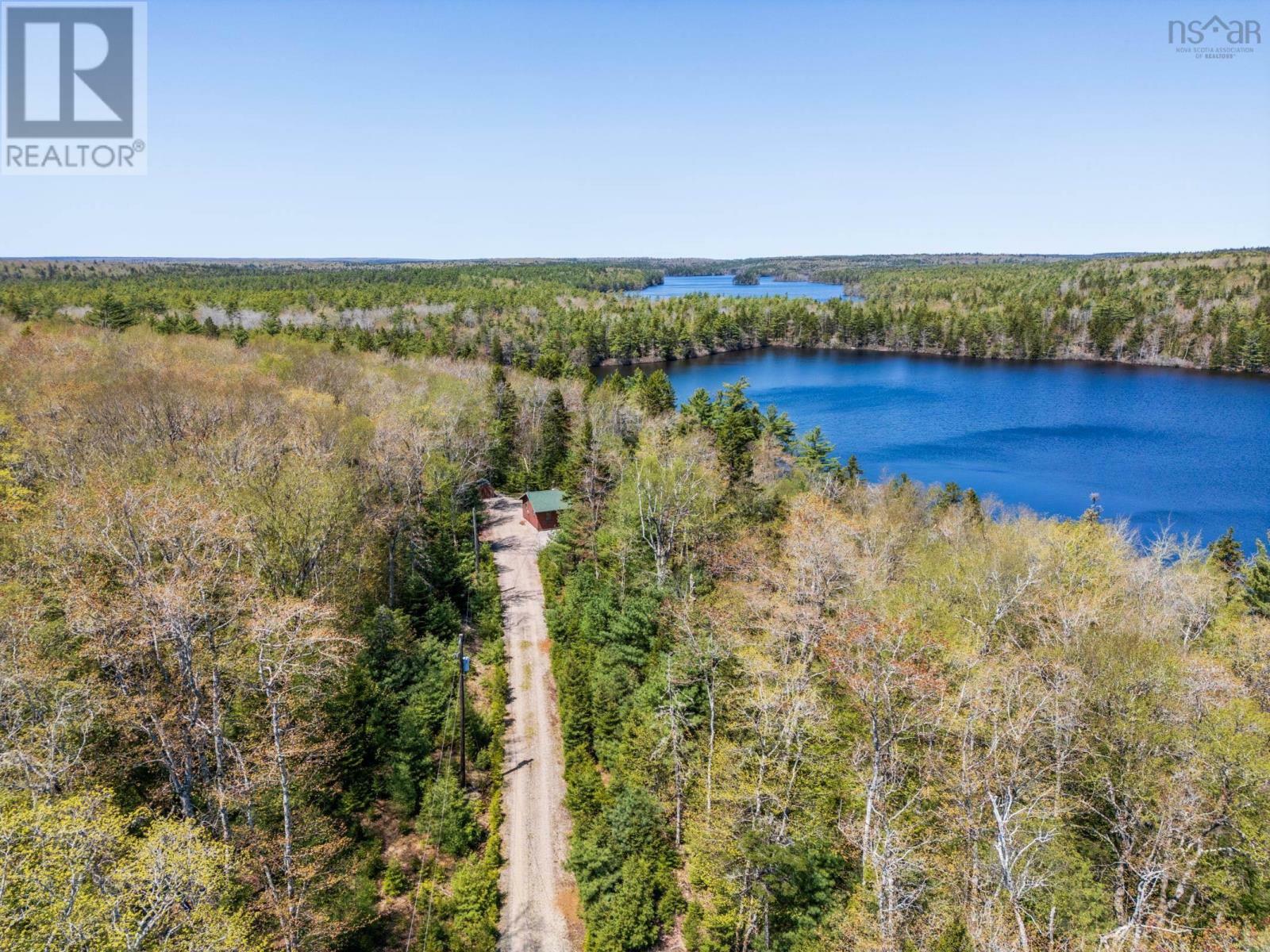


218 Little Halfway Lake Road Kemptville, NS B5A 5P4
202511825
15.31 acres
Single-Family Home
2009
Bungalow
Lake View
Yarmouth
Listed By
CREA
Dernière vérification Juil 1 2025 à 2:33 PM GMT+0000
- Salle de bains: 1
- Refrigerator
- Range - Electric
- Treed
- Sloping
- Recreational
- Foundation: Poured Concrete
- Crawl Space
- Laminate
- Ceramic Tile
- Wood Siding
- Log
- Sewer: Septic System
- Gravel
- Shared
- 1
- 720 pi. ca.




Description