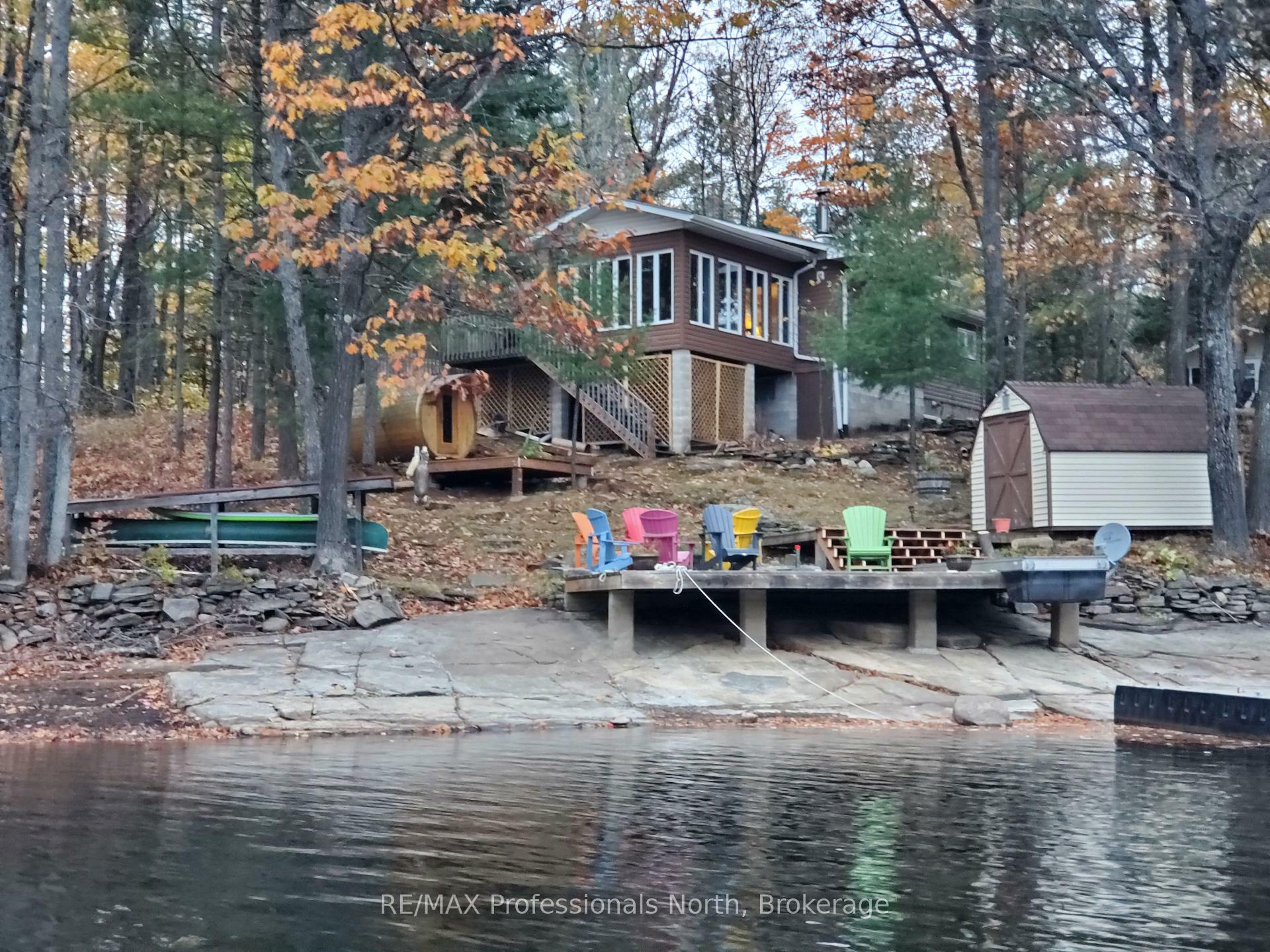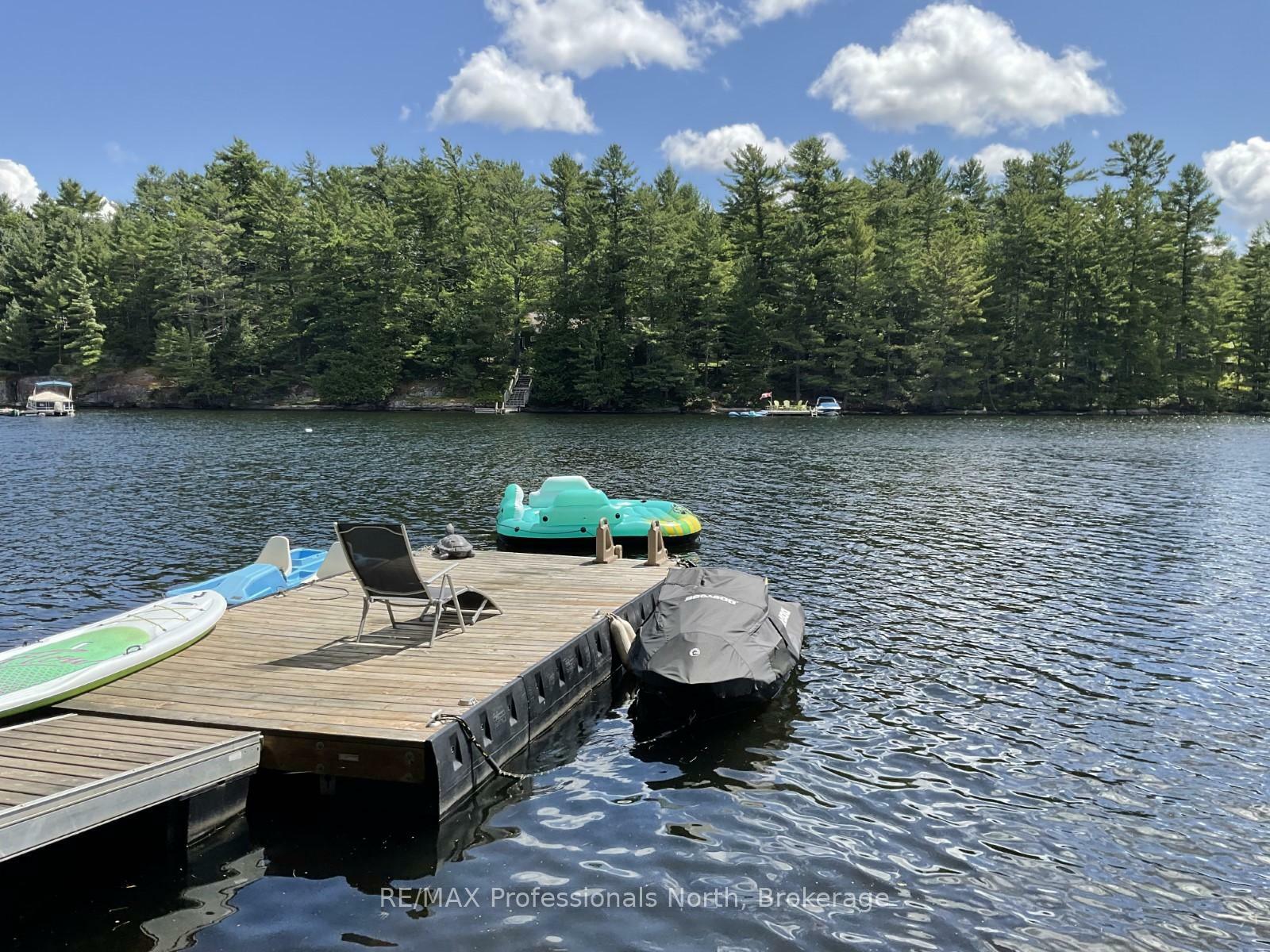


1083 Jones Road Algonquin Highlands, ON K0M 1J1
X12213785
$2,145(2025)
Single-Family Home
Bungalow
Water
Haliburton County
Stanhope
Listed By
TORONTO IDX
Dernière vérification Juin 29 2025 à 9:59 AM GMT+0000
- Sauna
- Water Heater Owned
- Foundation: Concrete Block
- Baseboard
- None
- Crawl Space
- Unfinished
- None
- Vinyl Siding
- Toit: Asphalt Shingle
- Sewer: Holding Tank
- Fuel: Electric
- Energy: Energy Certificate: No
- None
- 1




Description