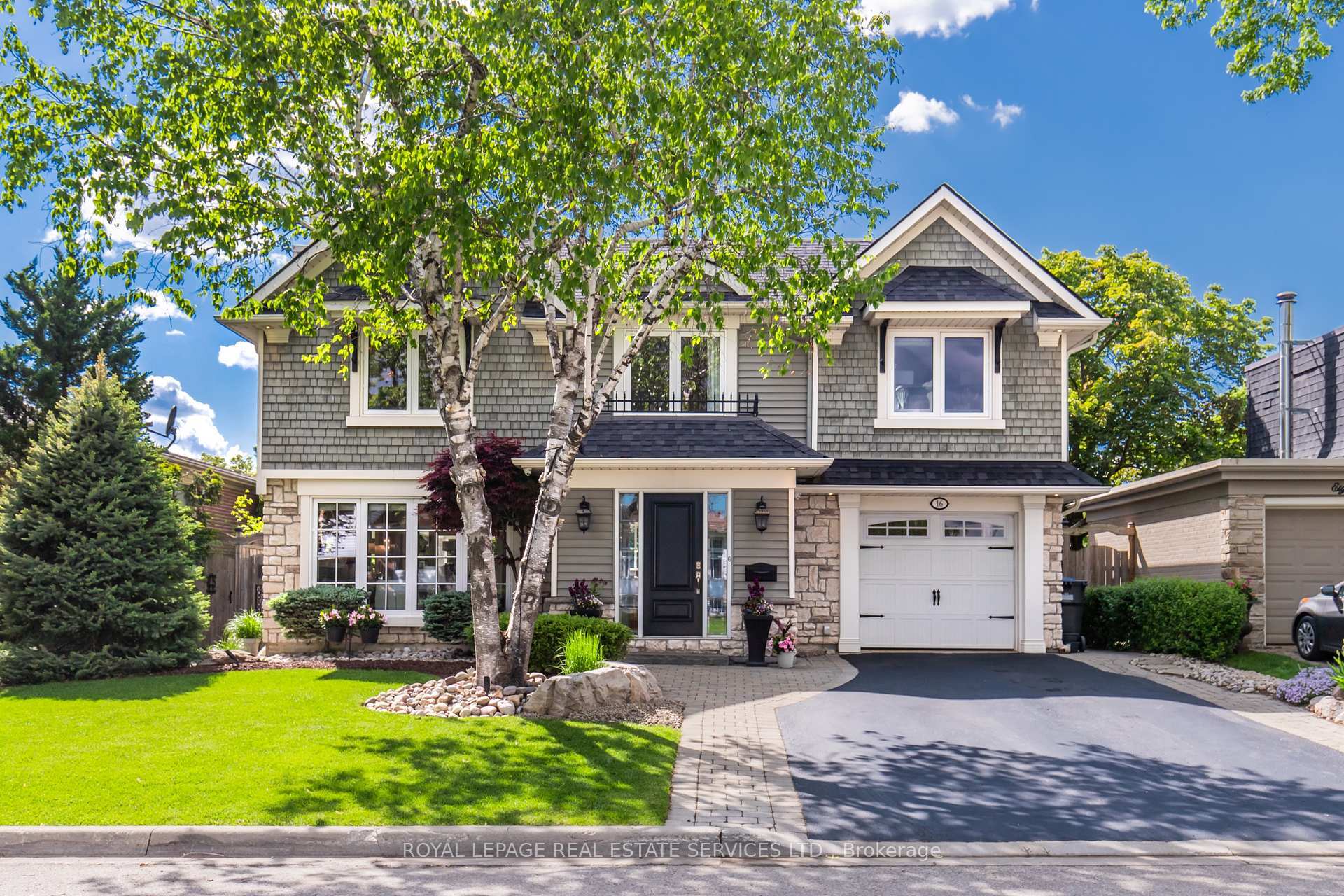


16 Ferndale Crescent Brampton, ON L6W 1E9
W12201389
$5,583(2025)
Single-Family Home
2-Storey
Regional Municipality of Peel
Brampton East
Listed By
PropTX - IDX
Dernière vérification Juil 30 2025 à 8:28 PM GMT+0000
- Auto Garage Door Remote
- Foundation: Concrete Block
- Forced Air
- Central Air
- Finished
- None
- Stone
- Cedar
- Toit: Asphalt Shingle
- Sewer: Sewer
- Fuel: Gas
- Energy: Energy Certificate: No
- Built-In
- Private
- 2




Description