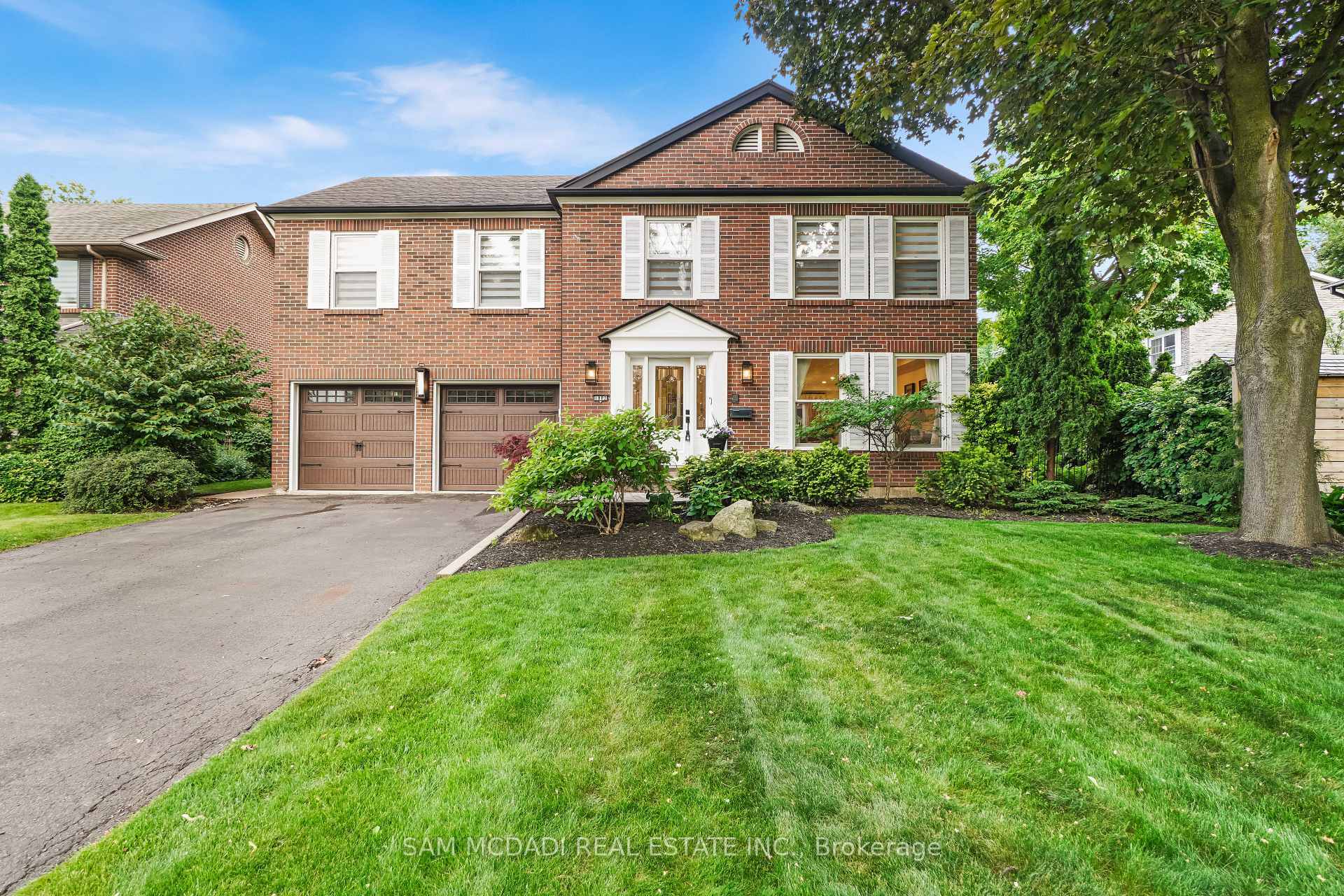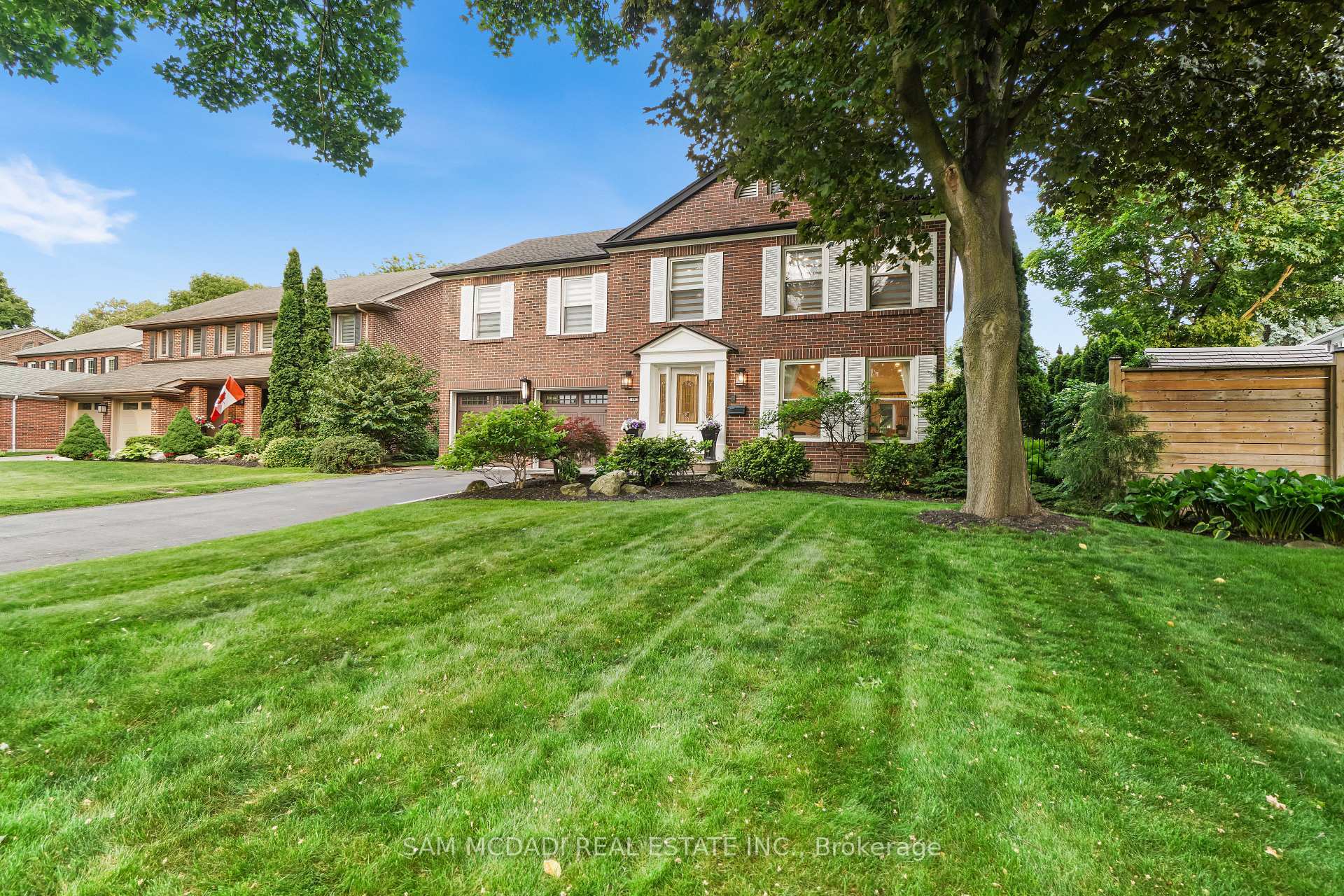


1882 Sherwood Forrest Circle Mississauga, ON L5K 2E7
W12220341
$10,375(2024)
Single-Family Home
2-Storey
Regional Municipality of Peel
Sheridan
Listed By
TORONTO IDX
Dernière vérification Juin 23 2025 à 7:14 AM GMT+0000
- Carpet Free
- Foundation: Poured Concrete
- Forced Air
- Central Air
- Finished
- Inground
- Brick
- Toit: Shingles
- Sewer: Sewer
- Fuel: Gas
- Energy: Energy Certificate: No
- Attached
- Available
- 2




Description