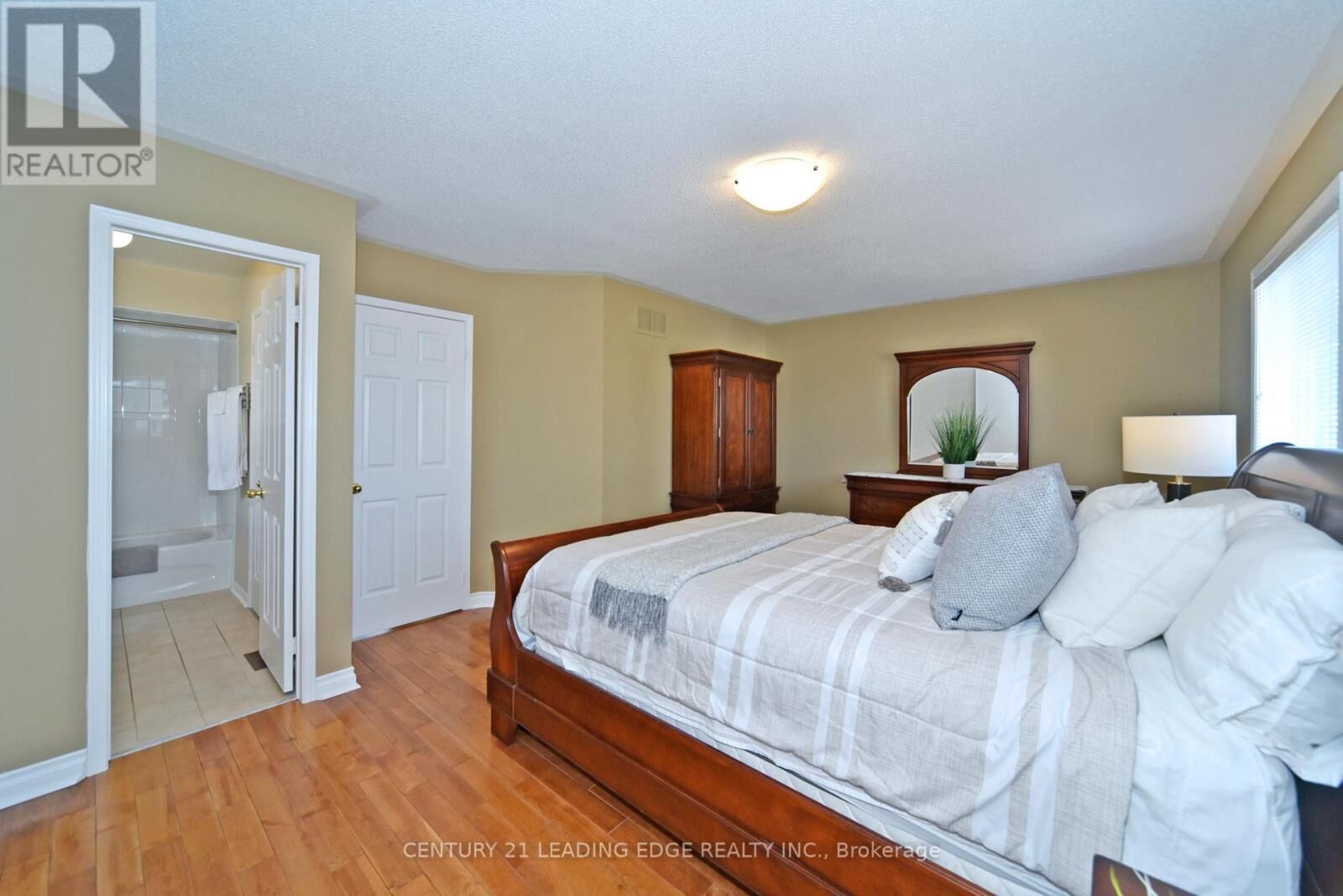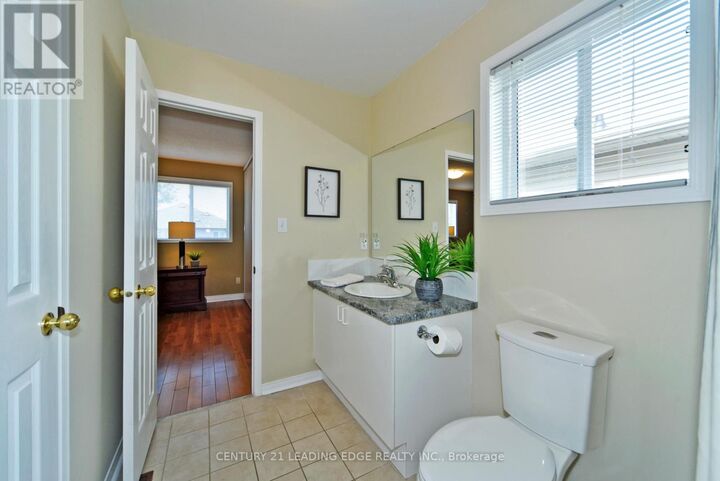


548 Nottingham Crescent Oshawa (Eastdale), ON L1K 2V6
E12398873
$4,939
Single-Family Home
Regional Municipality of Durham
Listed By
CREA
Dernière vérification Sep 22 2025 à 7:26 PM GMT+0000
- Salle de bains: 1
- Salle de bain partielles: 1
- Washer
- Refrigerator
- Dishwasher
- Microwave
- Stove
- Dryer
- Garage Door Opener
- Water Meter
- Foundation: Poured Concrete
- Forced Air
- Natural Gas
- Central Air Conditioning
- Unfinished
- N/a
- Hardwood
- Vinyl Siding
- Brick Facing
- Sewer: Sanitary Sewer
- Total: 3
- Attached Garage
- Garage
- 2




Description