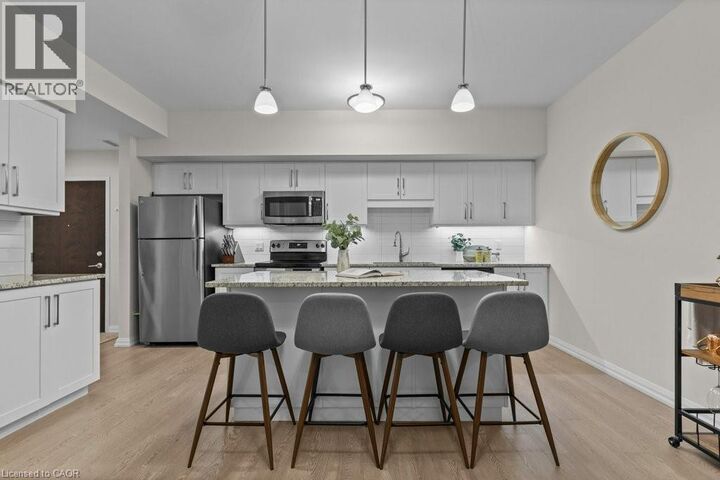


778 Laurelwood Drive 110 Waterloo, ON N2V 0G3
40760602
Single-Family Home
2018
Waterloo Regional Municipality
Listed By
CREA
Dernière vérification Août 26 2025 à 8:39 PM GMT+0000
- Salles de bains: 2
- Washer
- Refrigerator
- Dishwasher
- Stove
- Dryer
- Microwave
- Hood Fan
- Garage Door Opener
- Microwave Built-In
- 441 - Erbsville/Laurelwood
- Conservation/Green Belt
- Balcony
- Automatic Garage Door Opener
- Forced Air
- Natural Gas
- Central Air Conditioning
- Frais: $424/Monthly
- Concrete
- Brick
- Sewer: Municipal Sewage System
- Visitor Parking
- Total: 1
- 1
- 1,081 pi. ca.




Description