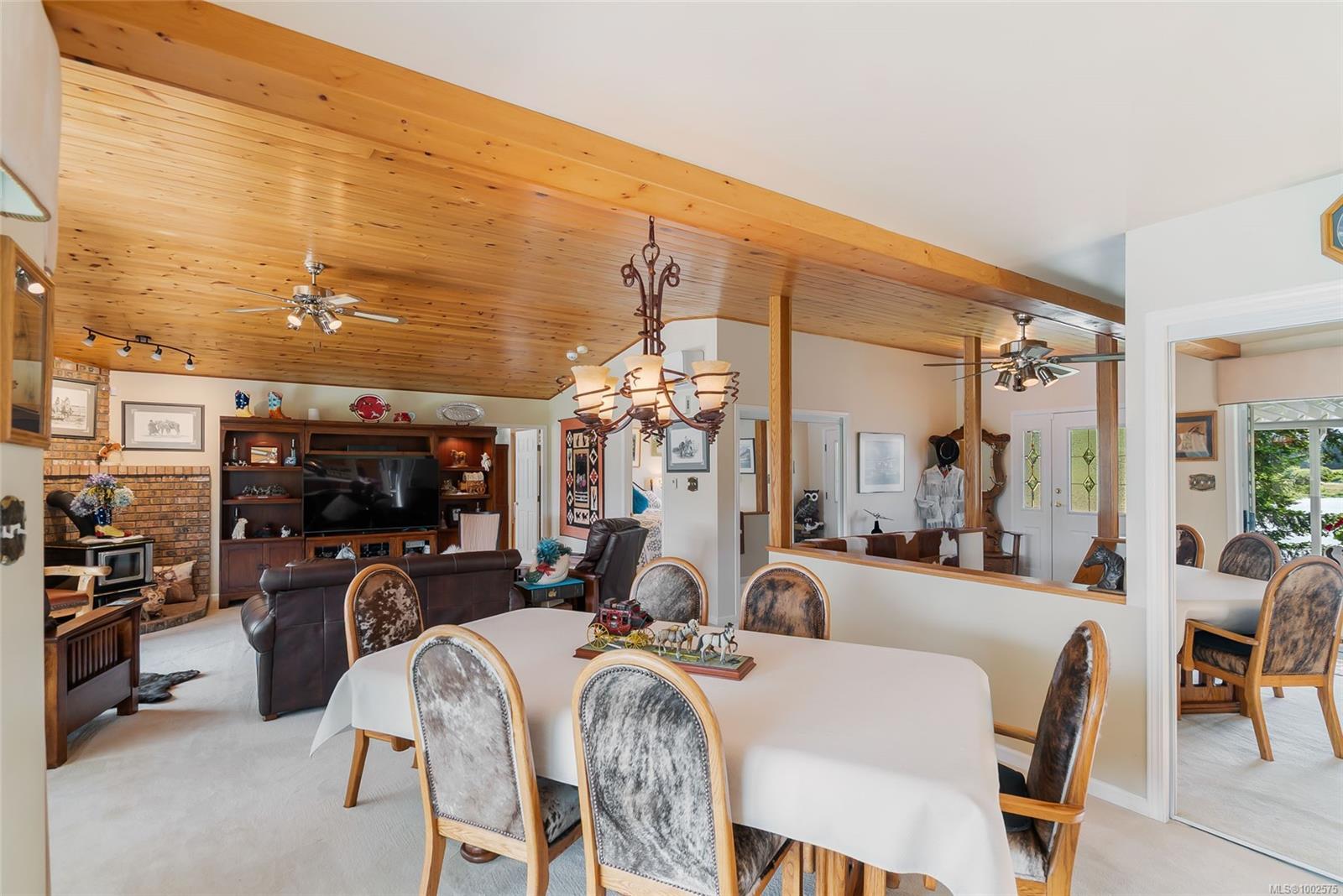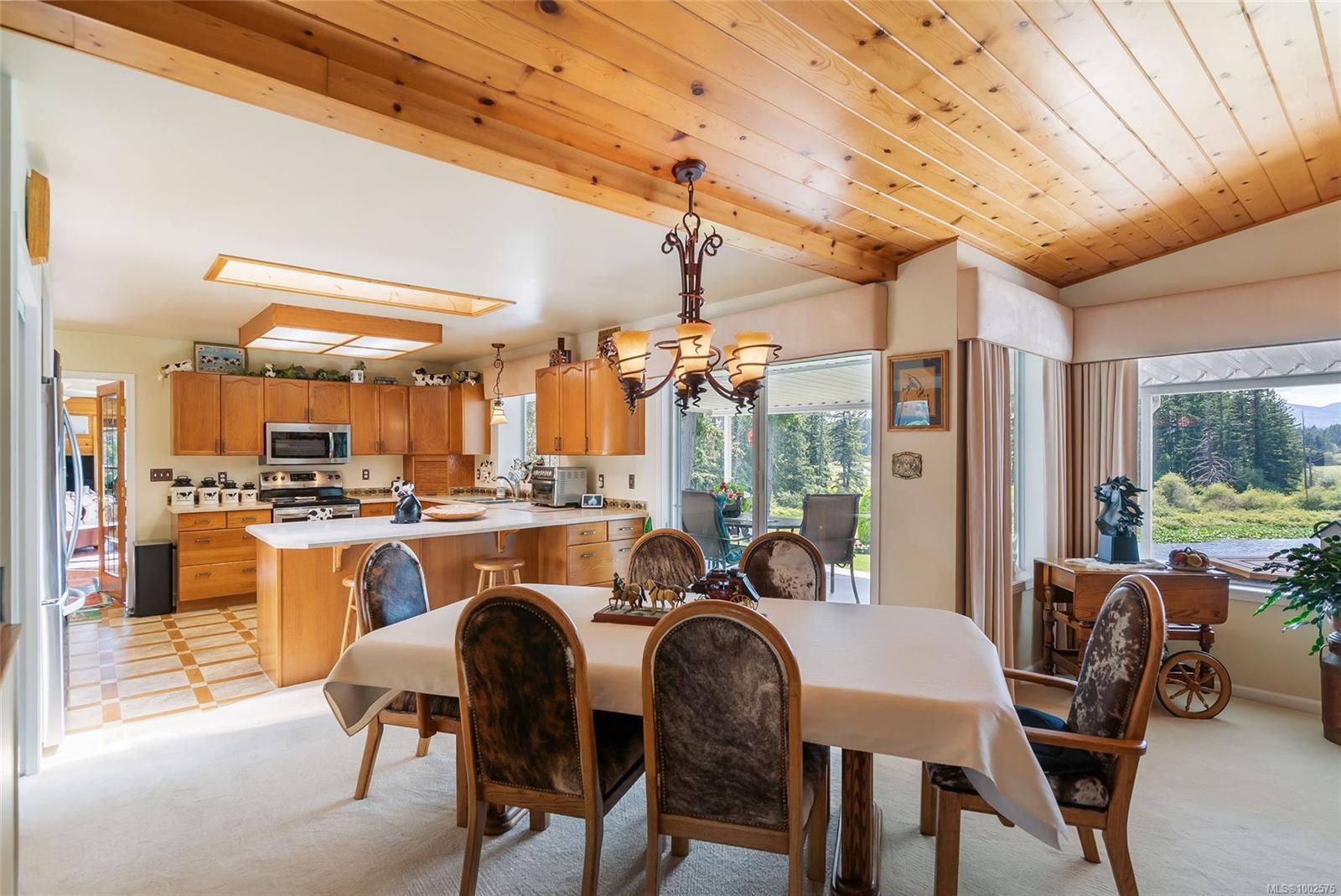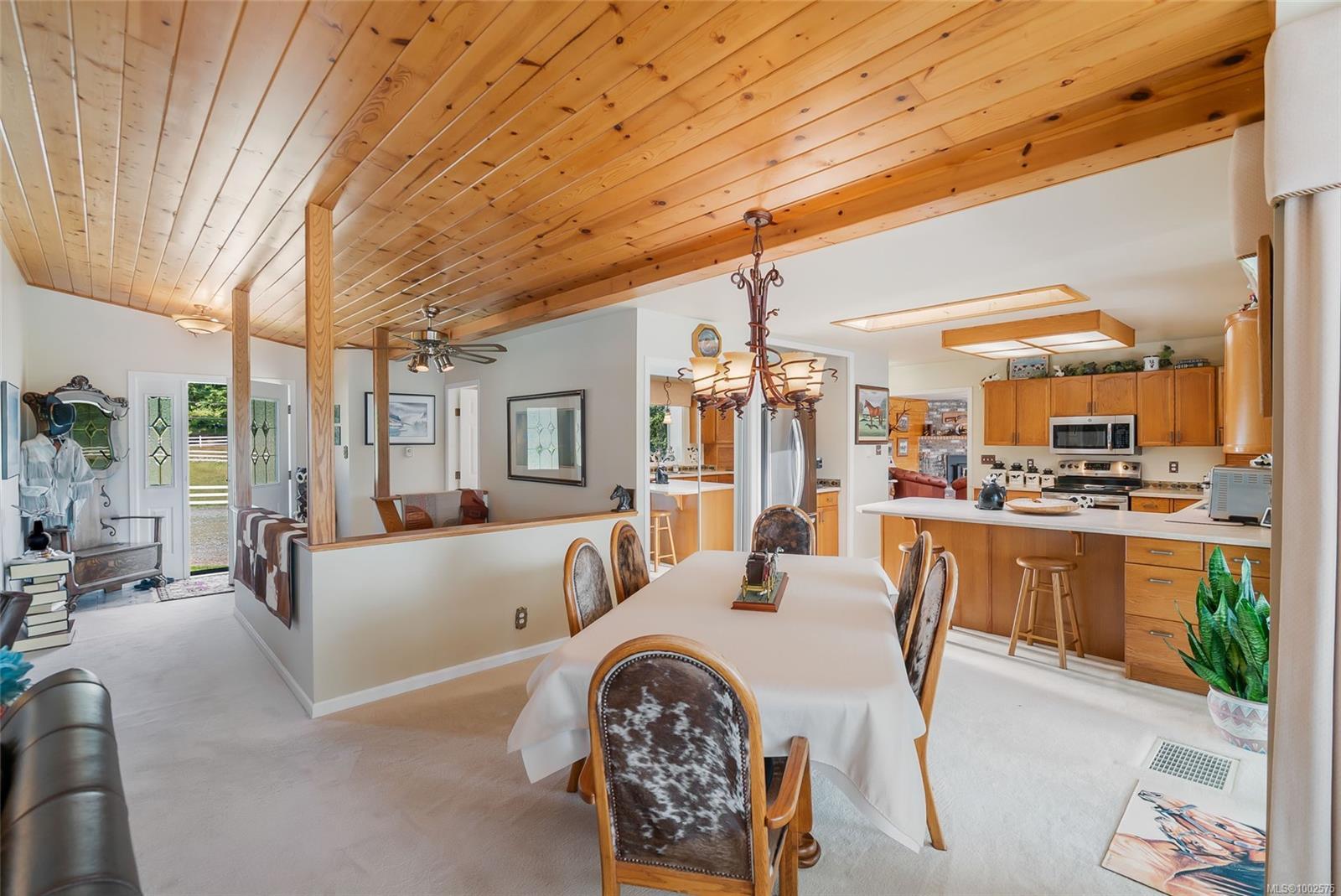


2551 Braun Rd Nanaimo, BC V9X 1W5
1002575
$2,776(2024)
48.28 acres
Single-Family Home
1990
Mountain(s), Lake, Other
Nanaimo
Listed By
VIVA
Last checked Jul 30 2025 at 11:45 AM GMT+0000
- Bar
- Breakfast Nook
- Ceiling Fan(s)
- Closet Organizer
- Dining Room
- Dining/Living Combo
- French Doors
- Storage
- Vaulted Ceiling(s)
- Workshop
- Laundry: In House
- Windows: Garden Window(s)
- Windows: Insulated Windows
- Windows: Skylight(s)
- Windows: Vinyl Frames
- Windows: Window Coverings
- Acreage
- Park Setting
- Pasture
- Private
- Quiet Area
- Recreation Nearby
- Rural Setting
- Shopping Nearby
- Southern Exposure
- Walk on Waterfront
- In Wooded Area
- See Remarks
- Fireplace: 3
- Fireplace: Family Room
- Fireplace: Insert
- Fireplace: Living Room
- Fireplace: Wood Burning Stove
- Foundation: Concrete Perimeter
- Baseboard
- Electric
- Heat Pump
- Wood
- Air Conditioning
- Wall Unit(s)
- Finished
- Full
- Walk-Out Access
- With Windows
- Carpet
- Hardwood
- Mixed
- Tile
- Roof: Asphalt Shingle
- Sewer: Septic System
- Garage
- Additional Parking
- Carport Double
- Driveway
- Garage Double
- Guest
- Open
- Rv Access/Parking
- Total: 8
- 4,630 sqft




Description