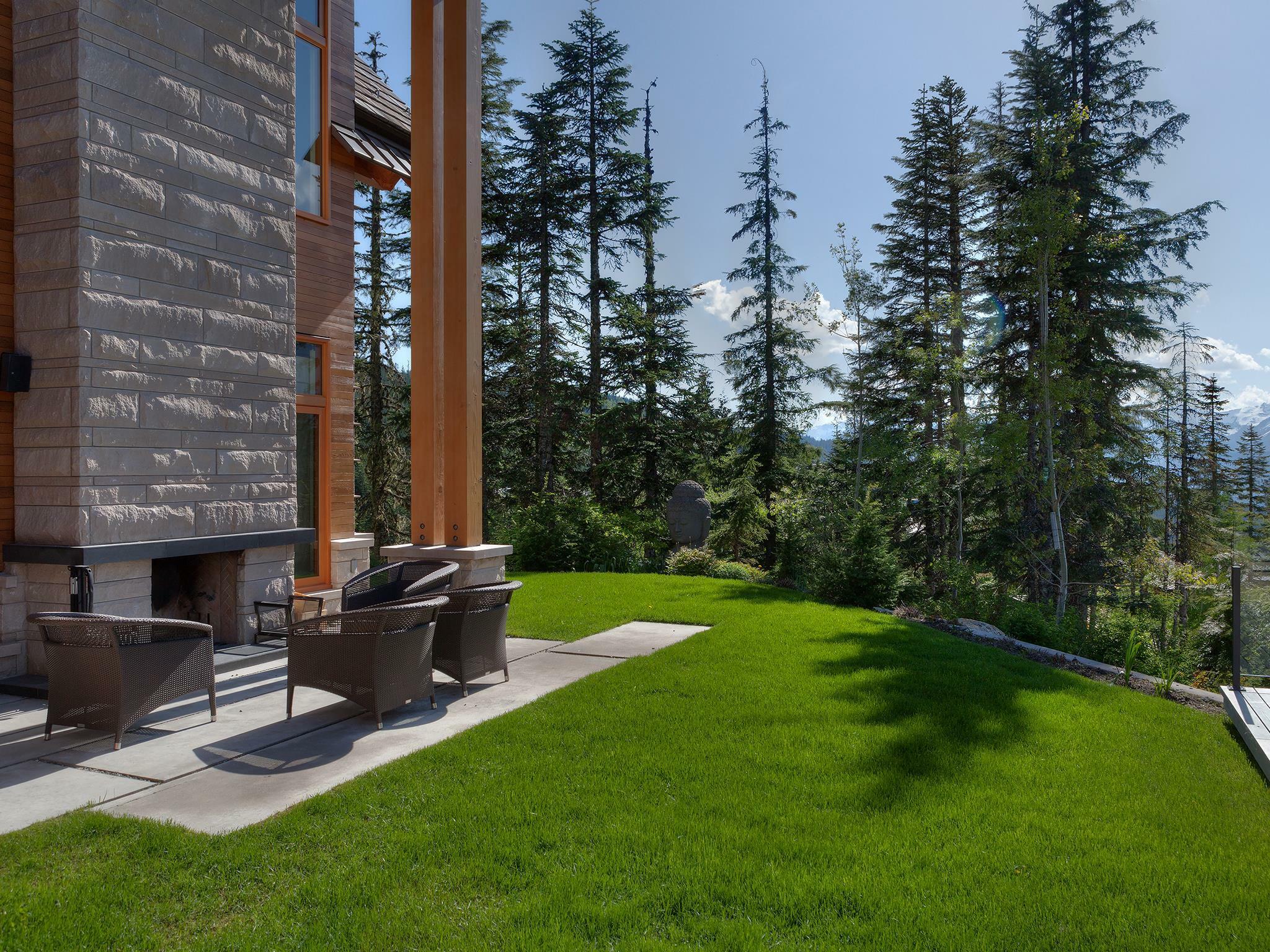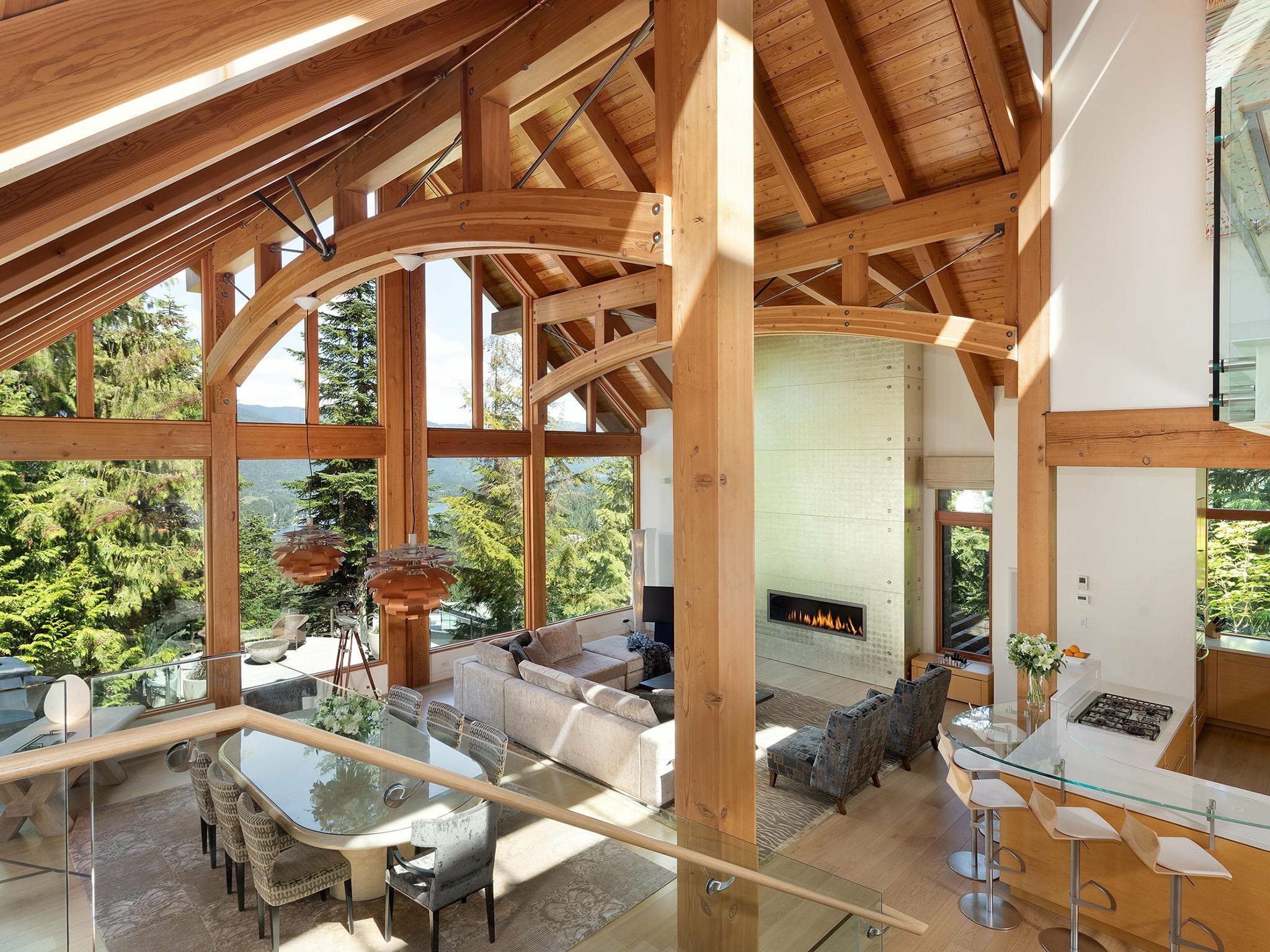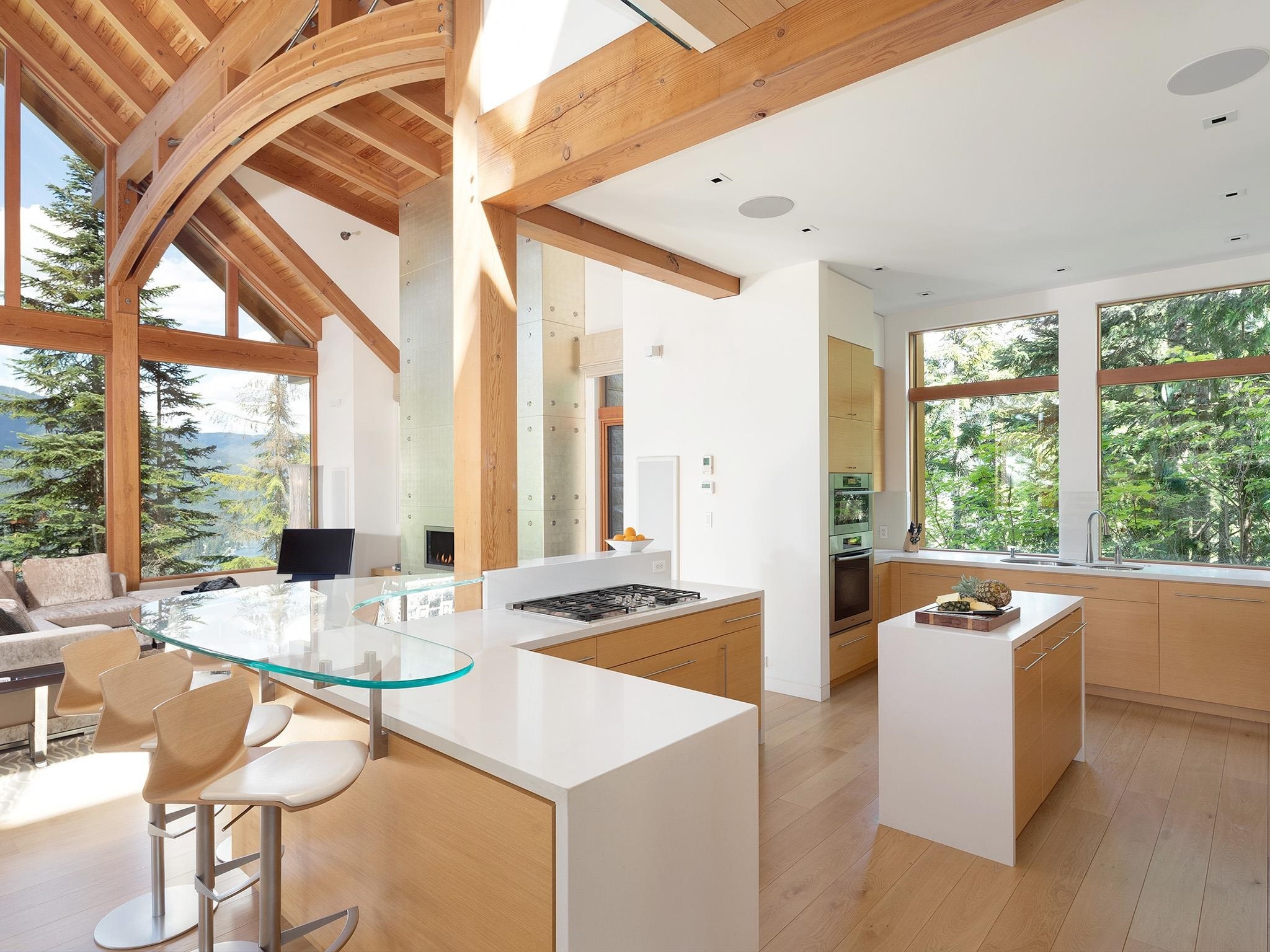


2947 High Point Drive Whistler, BC V8E 0L6
R3006071
$68,333(2024)
0.46 acres
Single-Family Home
2009
Squamish-Lillooet
Kadenwood
Listed By
VANCOUVER - IDX
Last checked Jun 24 2025 at 7:31 AM GMT+0000
- Full Bathrooms: 6
- Half Bathroom: 1
- Pantry
- Vaulted Ceiling(s)
- Washer/Dryer
- Dishwasher
- Refrigerator
- Stove
- Oven
- Range Top
- Wine Cooler
- Windows: Window Coverings
- Kadenwood
- Near Golf Course
- Recreation Nearby
- Ski Hill Nearby
- Fireplace: 4
- Fireplace: Gas
- Foundation: Slab
- Forced Air
- Air Conditioning
- Outdoor Pool
- Fees: $1315
- Mixed
- Roof: Wood
- Utilities: Electricity Connected, Natural Gas Connected, Water Connected
- Sewer: Public Sewer, Sanitary Sewer
- Garage
- Garage Double
- Front Access
- Paver Block
- Total: 8
- 3
- 6,149 sqft



Description