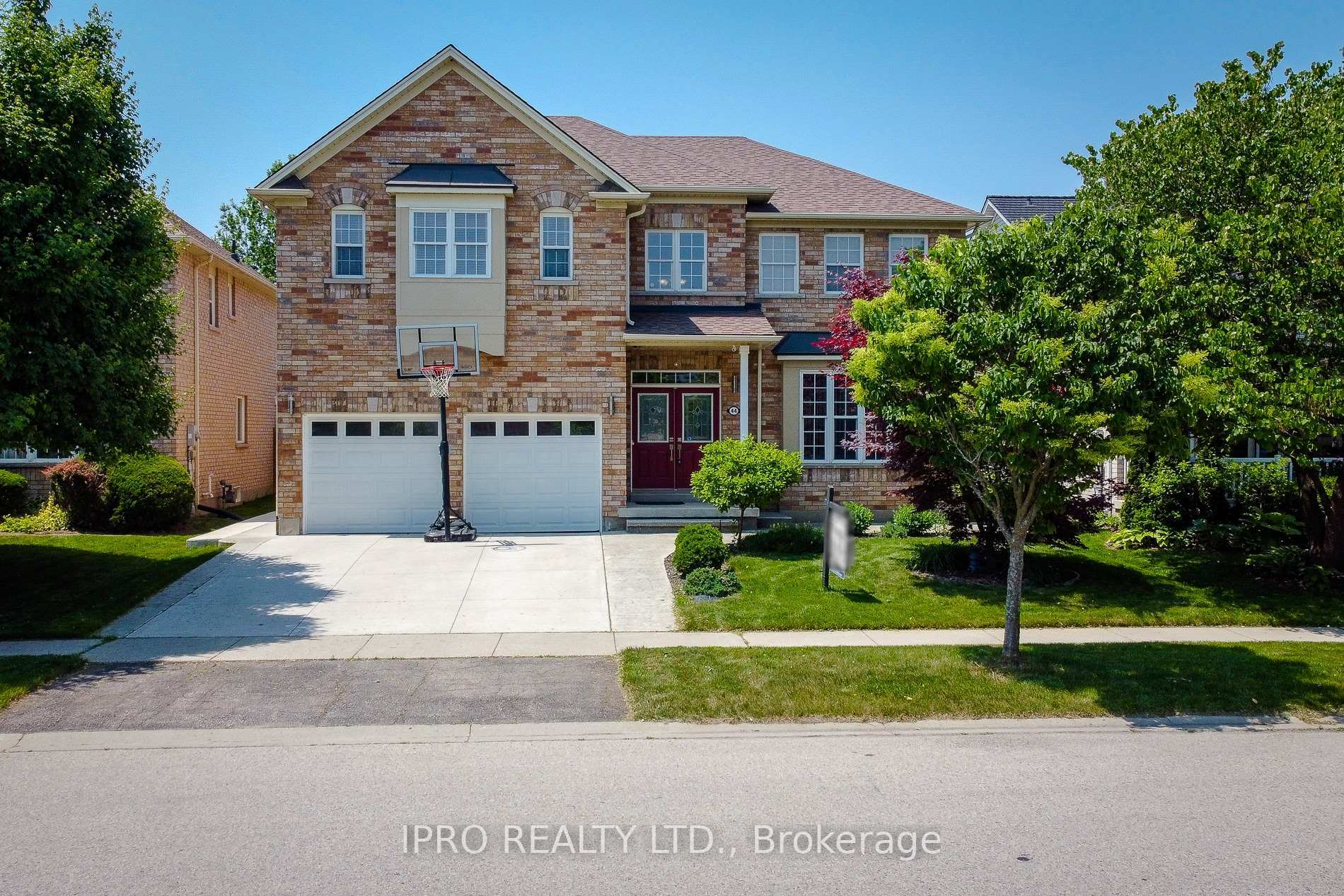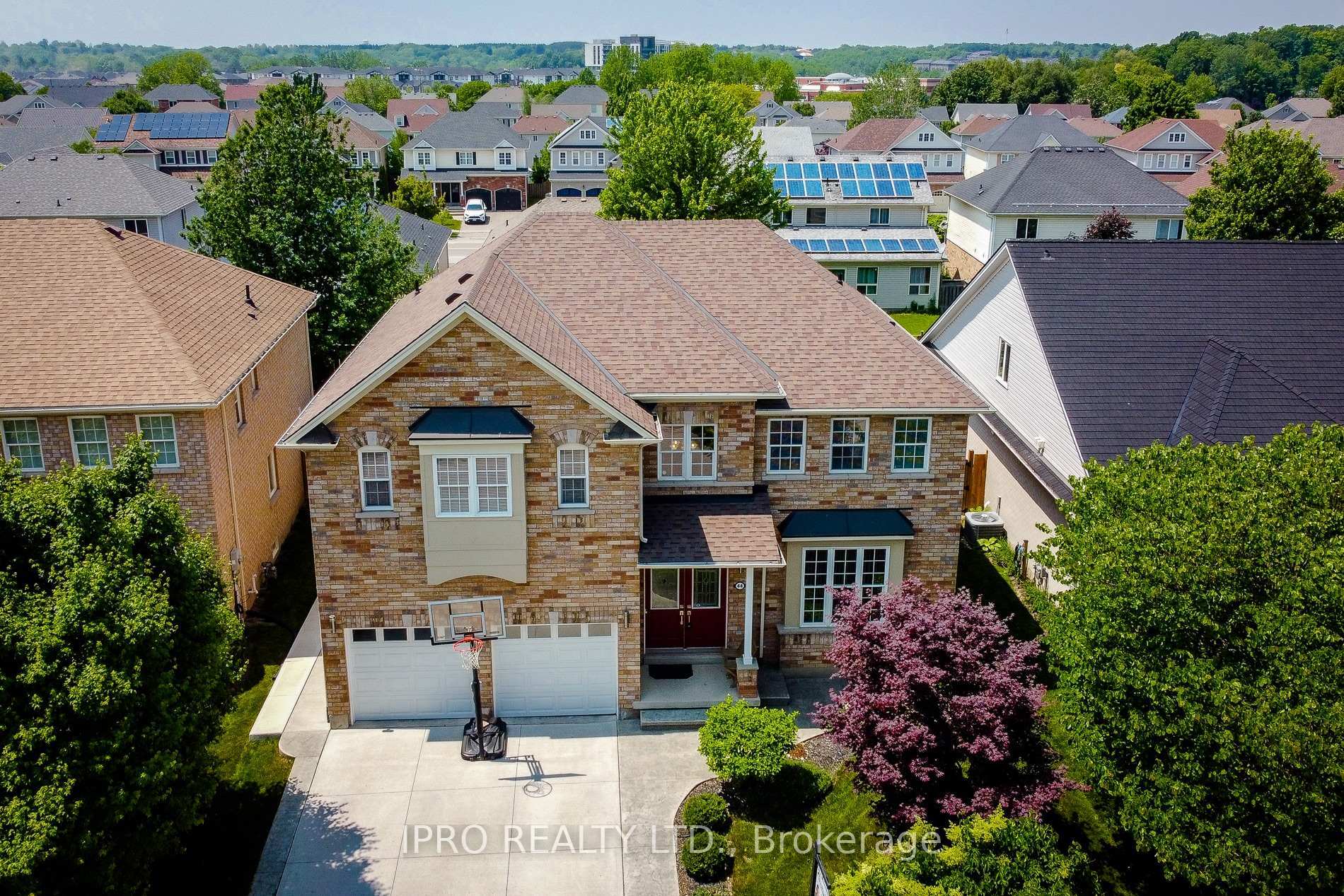


44 Webb Avenue Brantford, ON N3T 6S6
X12220007
$5,479(2024)
Single-Family Home
2-Storey
Brant County
Listed By
TORONTO IDX
Last checked Jul 6 2025 at 6:33 AM GMT+0000
- Auto Garage Door Remote
- Carpet Free
- Central Vacuum
- Storage
- Sump Pump
- Water Purifier
- Water Softener
- Foundation: Poured Concrete
- Forced Air
- Central Air
- Finished
- None
- Brick
- Roof: Asphalt Shingle
- Sewer: Sewer
- Fuel: Gas
- Energy: Energy Certificate: No
- Attached
- Private Double
- 2



Description