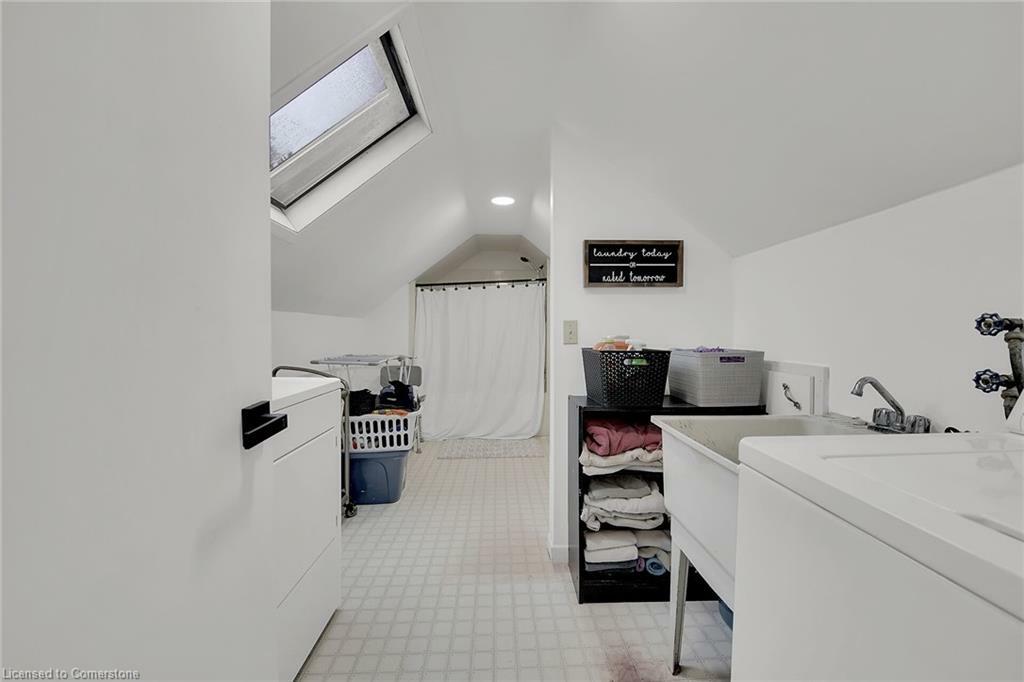


17 Erie Avenue N Fisherville, ON N0A 1G0
40730907
$3,703
0.28 acres
Single-Family Home
1890
1.5 Storey
Clear
Haldimand County
Listed By
ITSO
Last checked Jul 1 2025 at 3:40 PM GMT+0000
- Full Bathroom: 1
- High Speed Internet
- Accessory Apartment
- Separate Heating Controls
- Separate Hydro Meters
- Laundry: Upper Level
- Dishwasher
- Dryer
- Hot Water Tank Owned
- Microwave
- Range Hood
- Refrigerator
- Washer
- Windows: Window Coverings
- Urban
- Rectangular
- City Lot
- Park
- Place of Worship
- Playground Nearby
- Public Parking
- Rec./Community Centre
- School Bus Route
- Schools
- Shopping Nearby
- Visual Exposure
- Foundation: Poured Concrete
- Foundation: Slab
- Foundation: Stone
- Baseboard
- Forced Air
- Natural Gas
- Window Unit(s)
- None
- Sump Pump
- Roof: Flat
- Roof: Metal
- Utilities: Cell Service, Electricity Connected, Electricity Available, Fibre Optics, Garbage/Sanitary Collection, Natural Gas Connected, Recycling Pickup, Street Lights, Phone Connected
- Sewer: Septic Tank
- Attached Garage
- Attached Garage
- Concrete
- Total: 5
- 3,745 sqft




Description