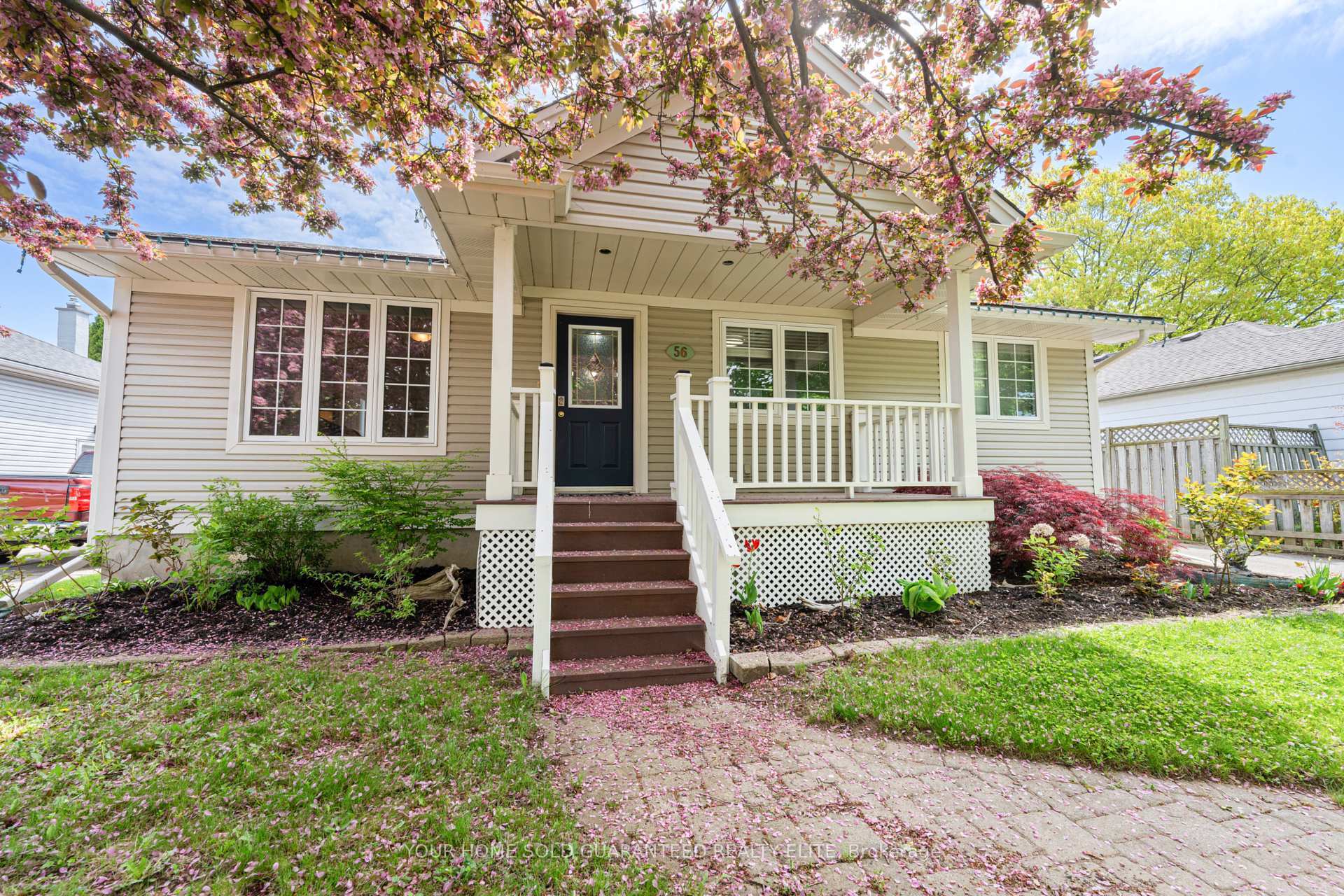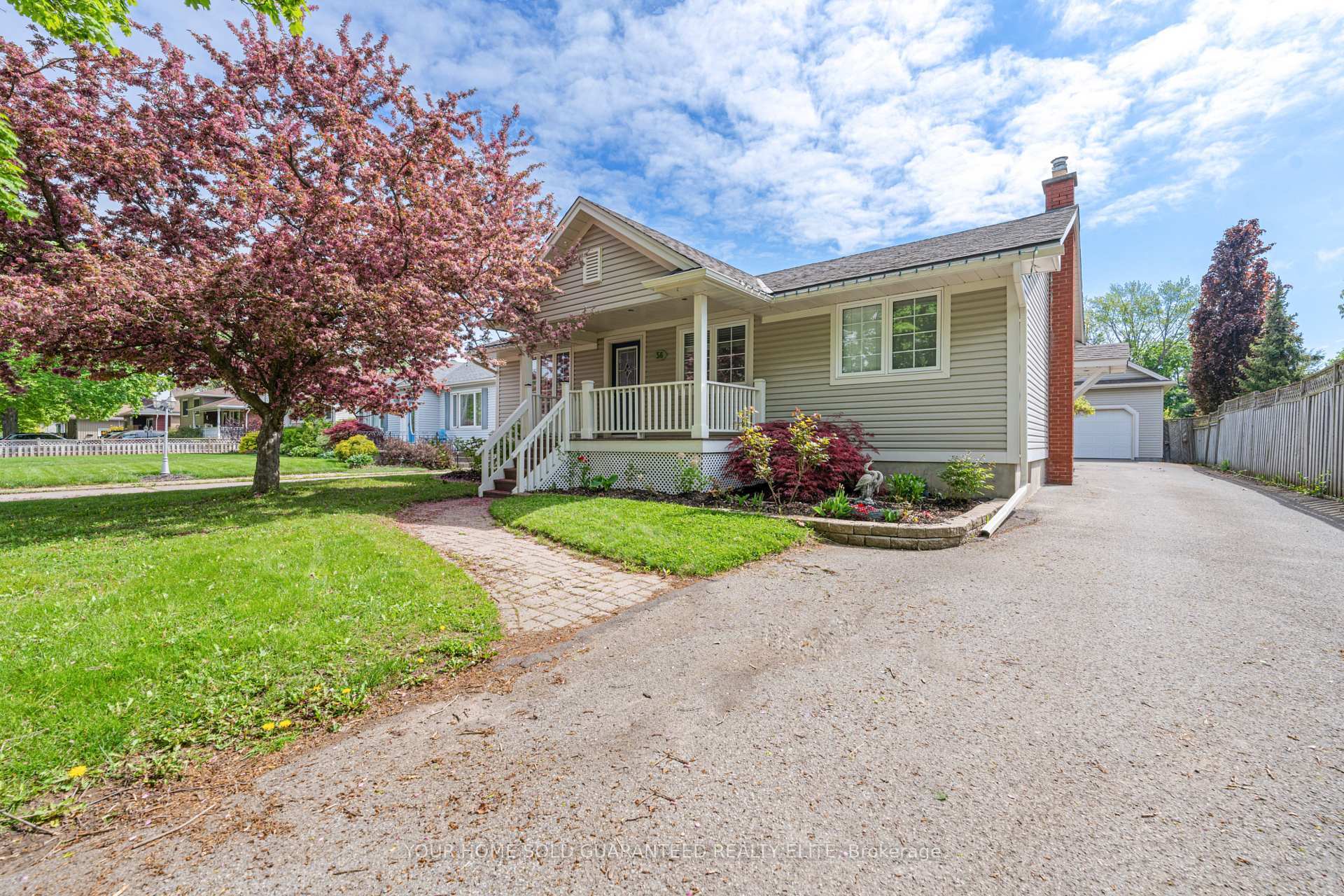


56 Dunkeld Avenue St. Catharines, ON L2M 4A7
X12219242
$5,972(2024)
Single-Family Home
Bungalow
Regional Municipality of Niagara
444 - Carlton/Bunting
Listed By
PropTX - IDX
Last checked Jul 16 2025 at 11:03 AM GMT+0000
- Sump Pump
- Suspended Ceilings
- Workbench
- Fireplace: Natural Gas
- Fireplace: Living Room
- Foundation: Poured Concrete
- Foundation: Concrete Block
- Forced Air
- Central Air
- Full
- Finished
- None
- Vinyl Siding
- Roof: Asphalt Shingle
- Sewer: Sewer
- Fuel: Gas
- Energy: Energy Certificate: No
- Detached
- Private
- 1




Description