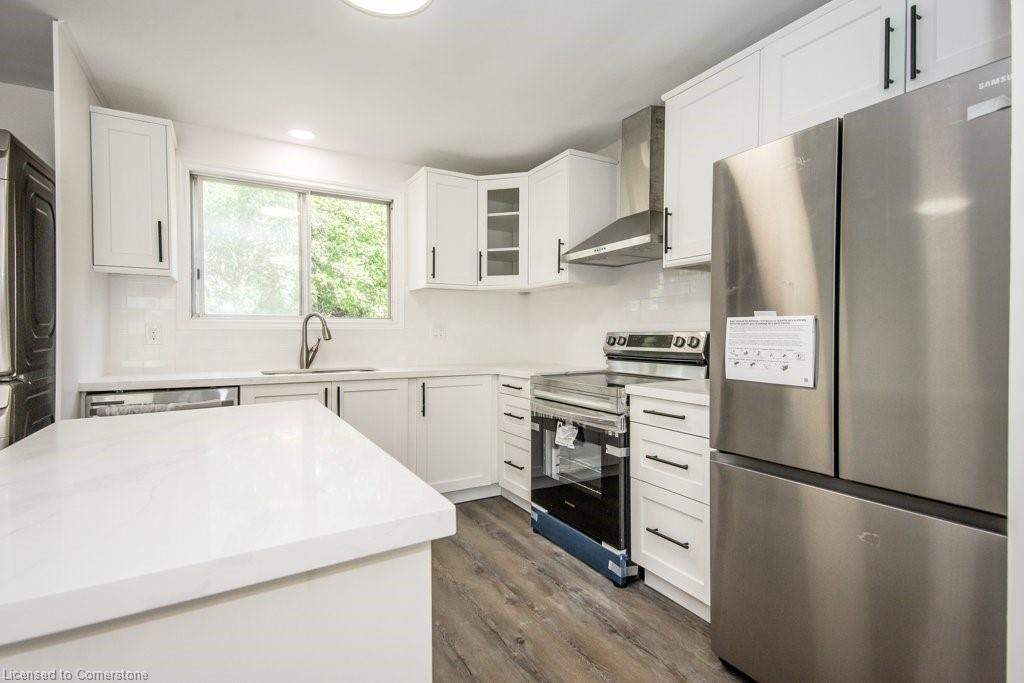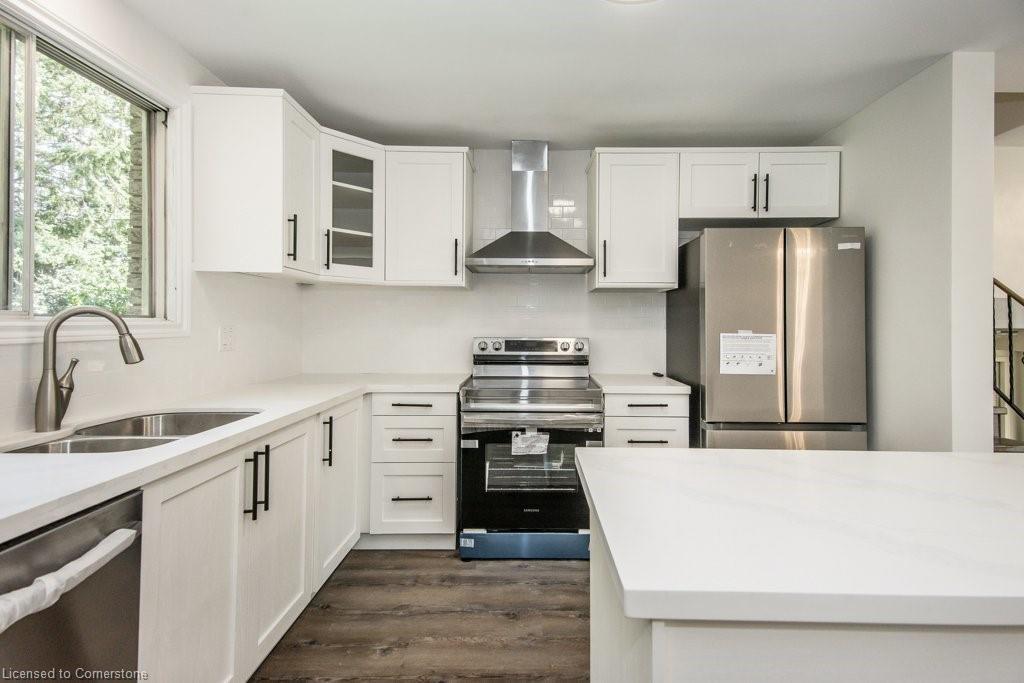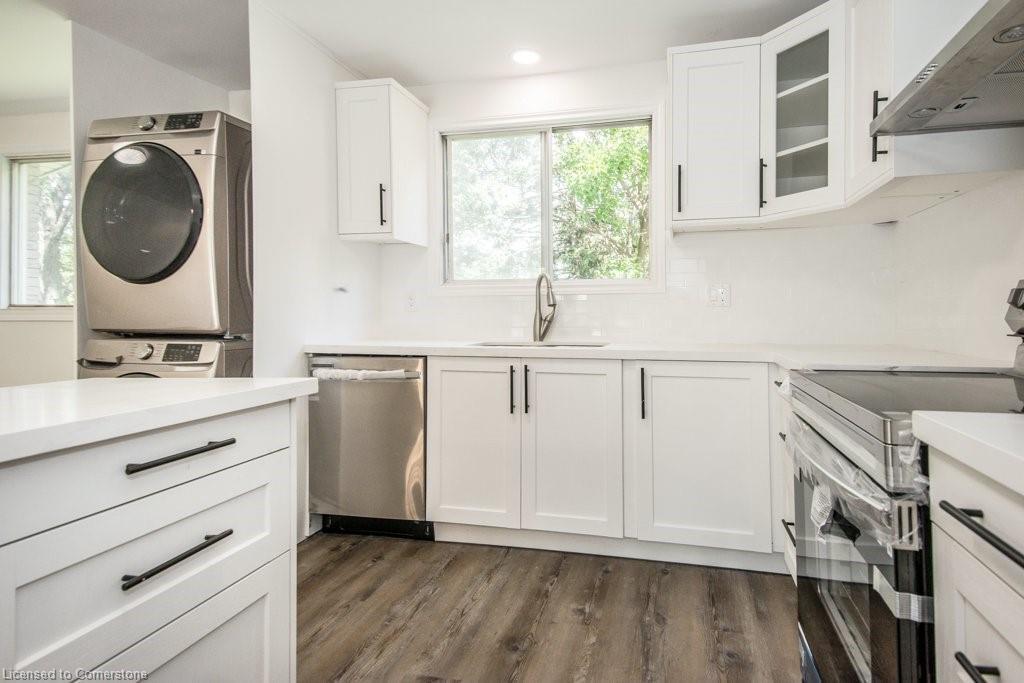


590 Canewood Crescent Main Waterloo, ON N2L 5P5
40738524
Rental
1976
Sidesplit
Park/Greenbelt
Waterloo Regional Municipality
Listed By
ITSO
Last checked Aug 31 2025 at 2:23 AM GMT+0000
- Full Bathrooms: 2
- Water Heater Owned
- Wet Bar
- Accessory Apartment
- Laundry: In-Suite
- Dishwasher
- Dryer
- Range Hood
- Refrigerator
- Stove
- Washer
- Hot Water Tank Owned
- Greenbelt
- Park
- Schools
- Urban
- Highway Access
- Shopping Nearby
- Playground Nearby
- Irregular Lot
- Foundation: Poured Concrete
- Forced Air
- Gas Hot Water
- Natural Gas
- Central Air
- Full
- Finished
- Walk-Out Access
- Roof: Asphalt Shing
- Utilities: Cell Service, Electricity Connected, Natural Gas Connected, Garbage/Sanitary Collection, Cable Available, Recycling Pickup, Street Lights, Phone Connected
- Sewer: Sewer (Municipal)
- Elementary School: Cedarbrae Ps, Macgregor Ps, Sir Edgar Bauer
- High School: K-W Ci, Sir Ja Macdonald Ss, Waterloo Ci, St. David C.s.s.
- Attached Garage
- Attached Garage
- Asphalt
- Total: 3
- 1,666 sqft



Description