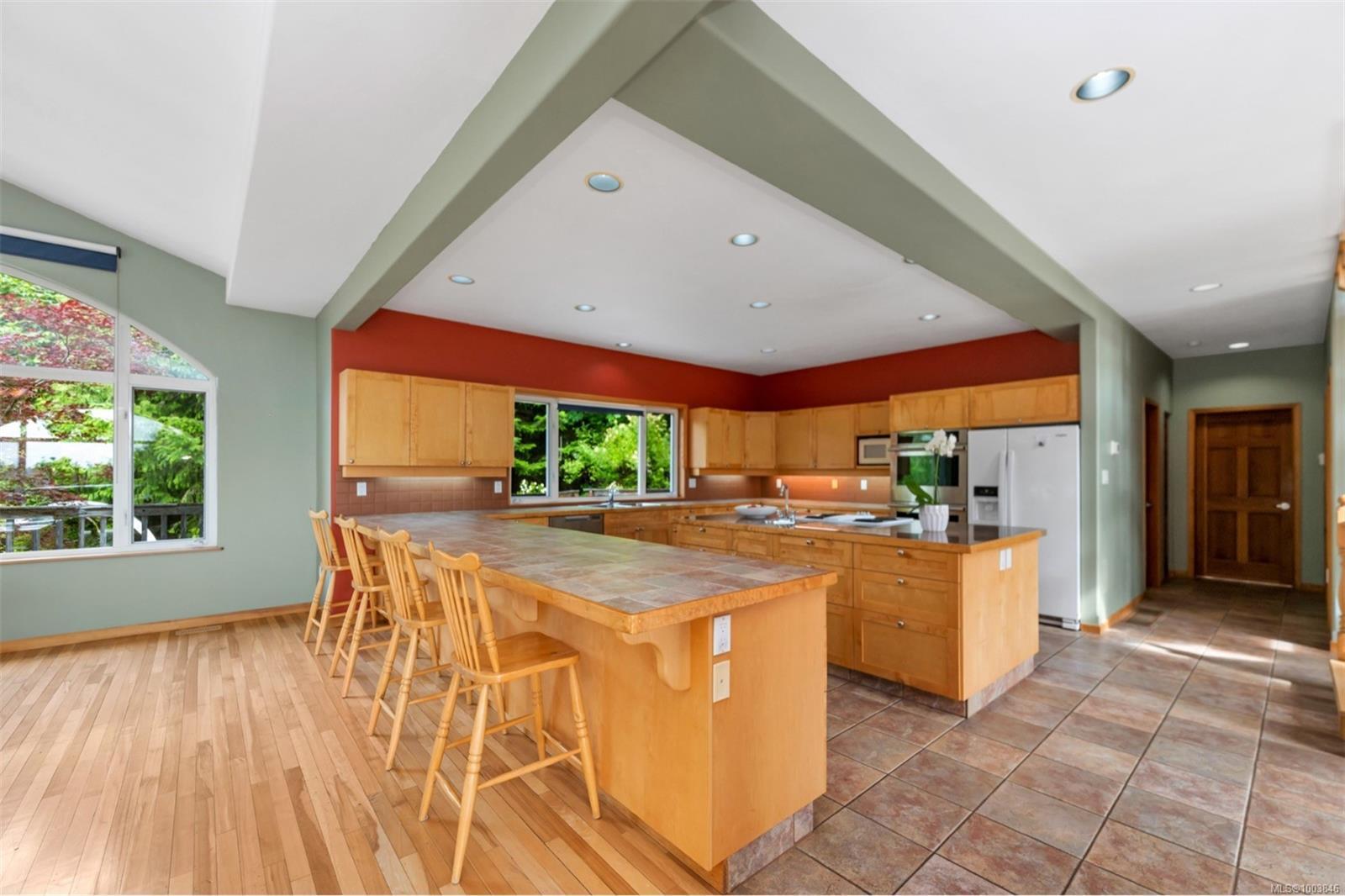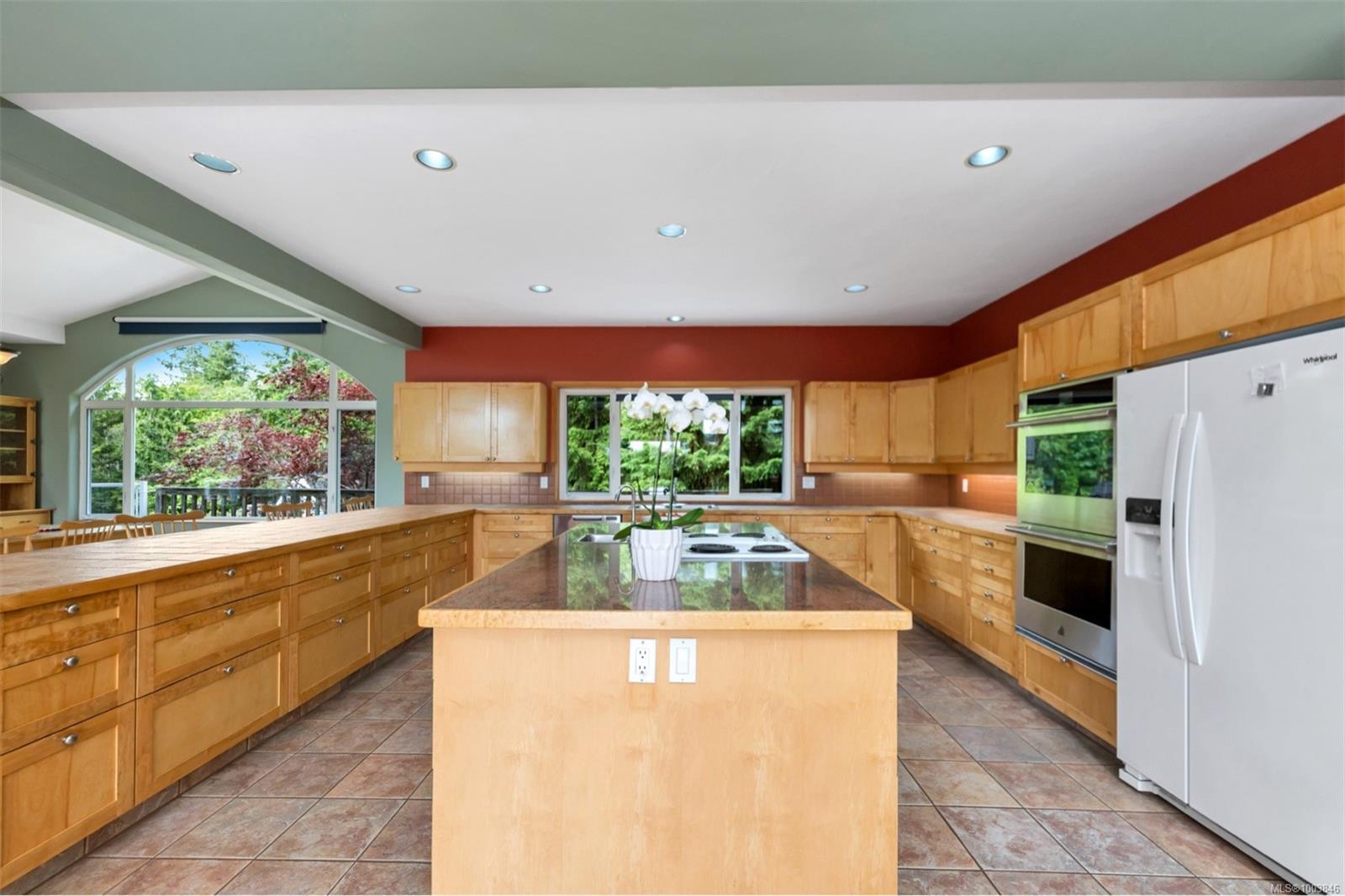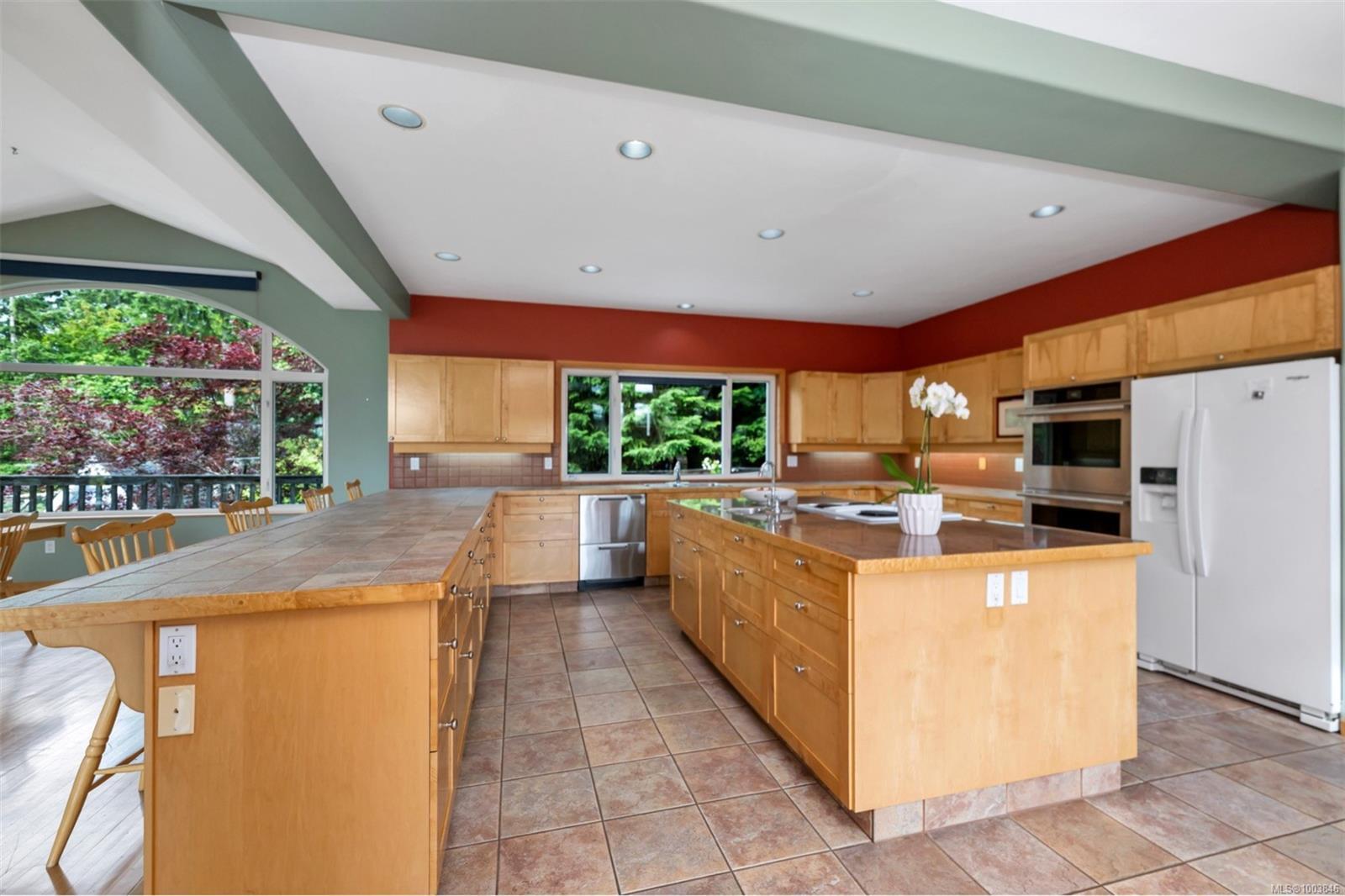


2836 Oceanside Lane Mill Bay, BC V8H 1E1
1003846
$8,021(2024)
1.98 acres
Single-Family Home
1998
Ocean
Cowichan Valley
Listed By
VIVA
Last checked Jul 16 2025 at 8:50 PM GMT+0000
- Laundry: In House
- Windows: Bay Window(s)
- Windows: Blinds
- Windows: Insulated Windows
- Acreage
- Easy Access
- Marina Nearby
- No Through Road
- Park Setting
- Recreation Nearby
- Rural Setting
- Shopping Nearby
- In Wooded Area
- Fireplace: 1
- Fireplace: Wood Burning Stove
- Foundation: Concrete Perimeter
- Heat Pump
- Air Conditioning
- Crawl Space
- Partial
- Walk-Out Access
- With Windows
- Mixed
- Roof: Fibreglass Shingle
- Sewer: Septic System
- Garage
- Additional Parking
- Garage Double
- Rv Access/Parking
- Total: 6
- 4,010 sqft




Description