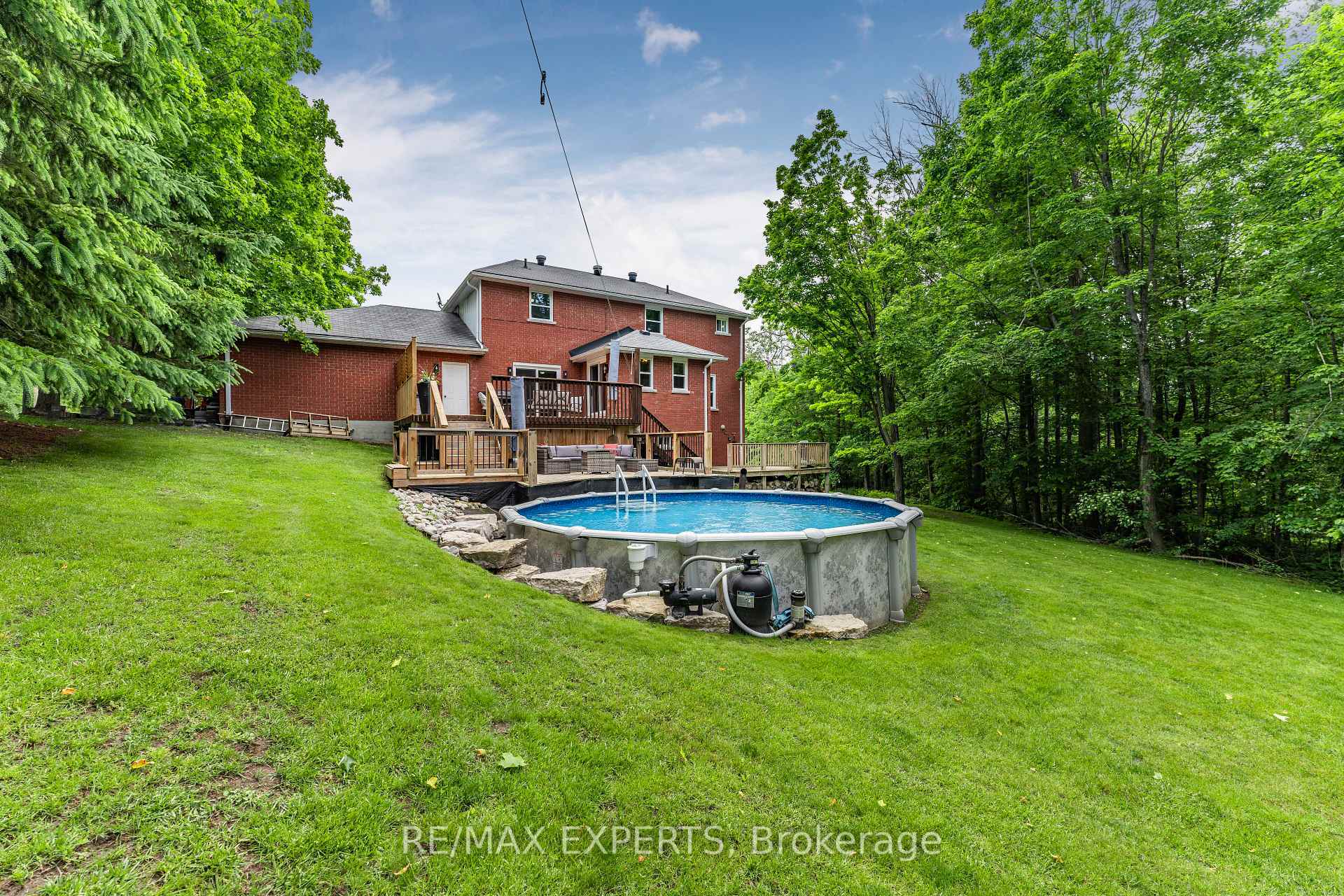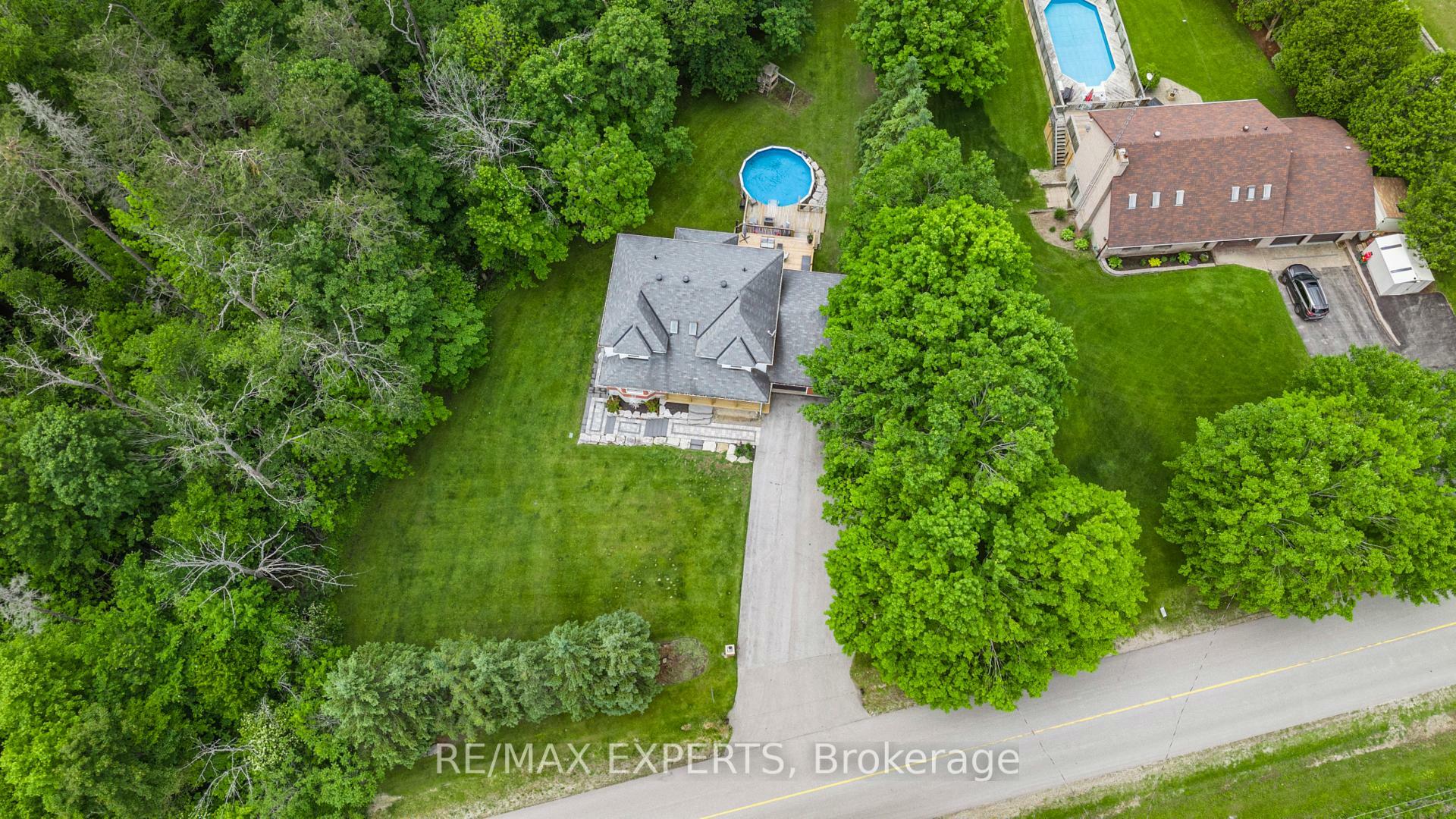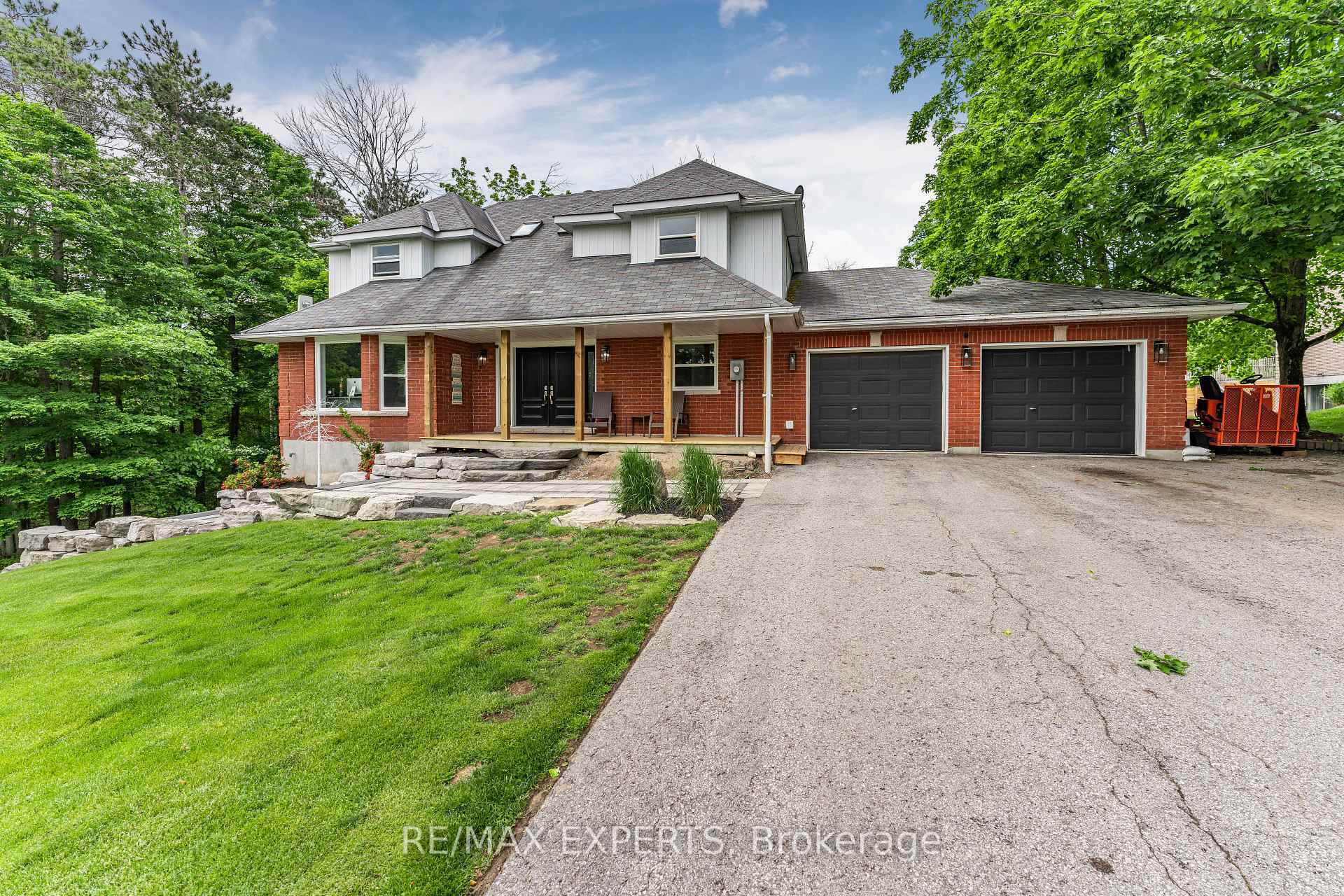


602 Scarlett Line Springwater, ON L4R 4K3
S12219430
$4,170(2025)
Single-Family Home
2-Storey
Simcoe County
Hillsdale
Listed By
TORONTO IDX
Last checked Jul 6 2025 at 1:04 PM GMT+0000
- Auto Garage Door Remote
- In-Law Suite
- Sump Pump
- Water Heater
- Workbench
- Foundation: Unknown
- Forced Air
- Central Air
- Apartment
- Finished With Walk-Out
- Above Ground
- Brick
- Roof: Shingles
- Sewer: Septic
- Fuel: Gas
- Energy: Energy Certificate: No
- Built-In
- 2




Description