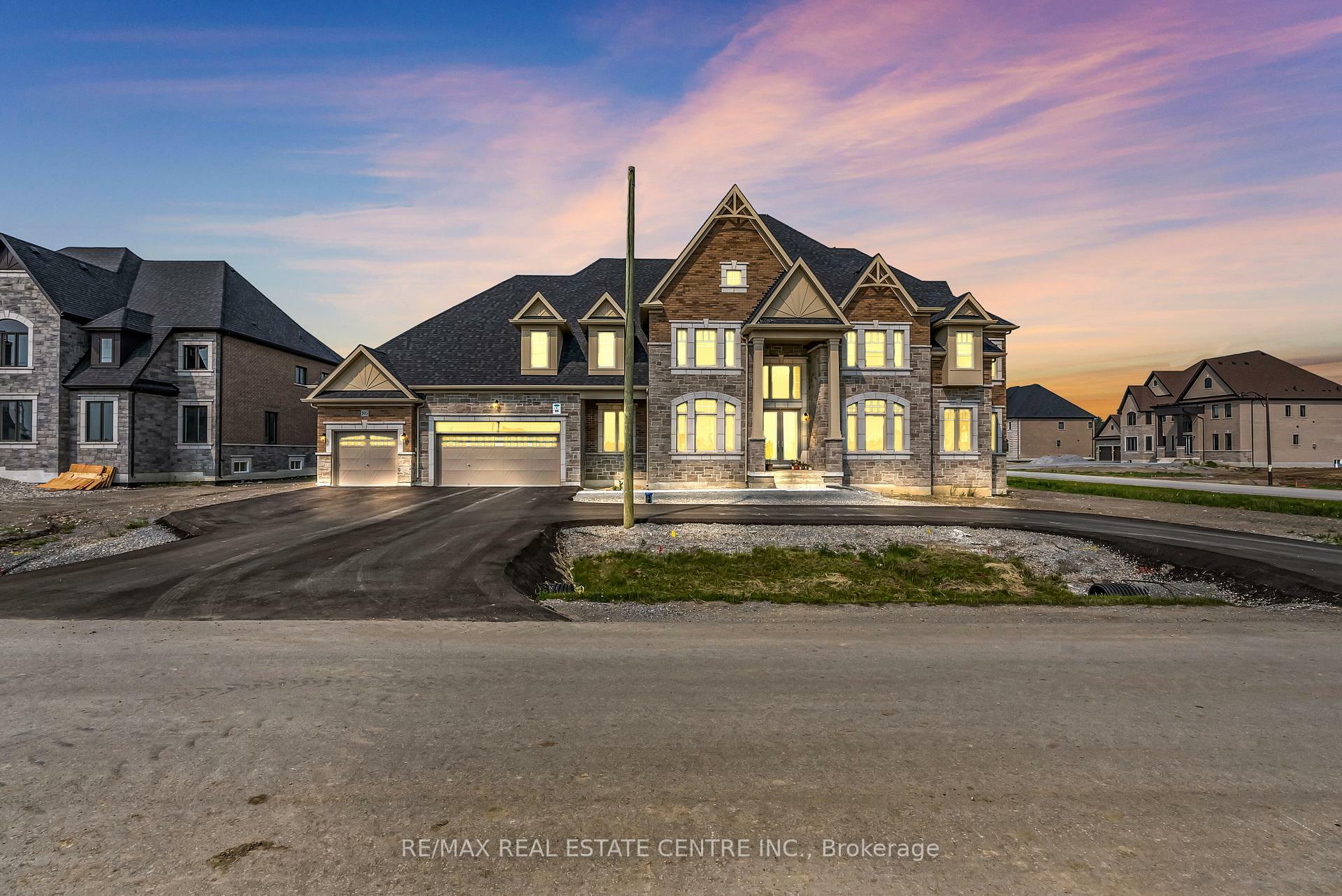


86 Green Gables Crescent Whitchurch-Stouffville, ON L4A 5G4
N12219388
$16,000(2025)
Single-Family Home
2-Storey
Regional Municipality of York
Rural Whitchurch-Stouffville
Listed By
TORONTO IDX
Last checked Jun 20 2025 at 7:44 AM GMT+0000
- Built-In Oven
- In-Law Capability
- Water Softener
- Foundation: Poured Concrete
- Forced Air
- Central Air
- Separate Entrance
- Full
- None
- Brick
- Stone
- Roof: Asphalt Shingle
- Sewer: Septic
- Fuel: Gas
- Energy: Energy Certificate: No
- Built-In
- Private
- 2




Description