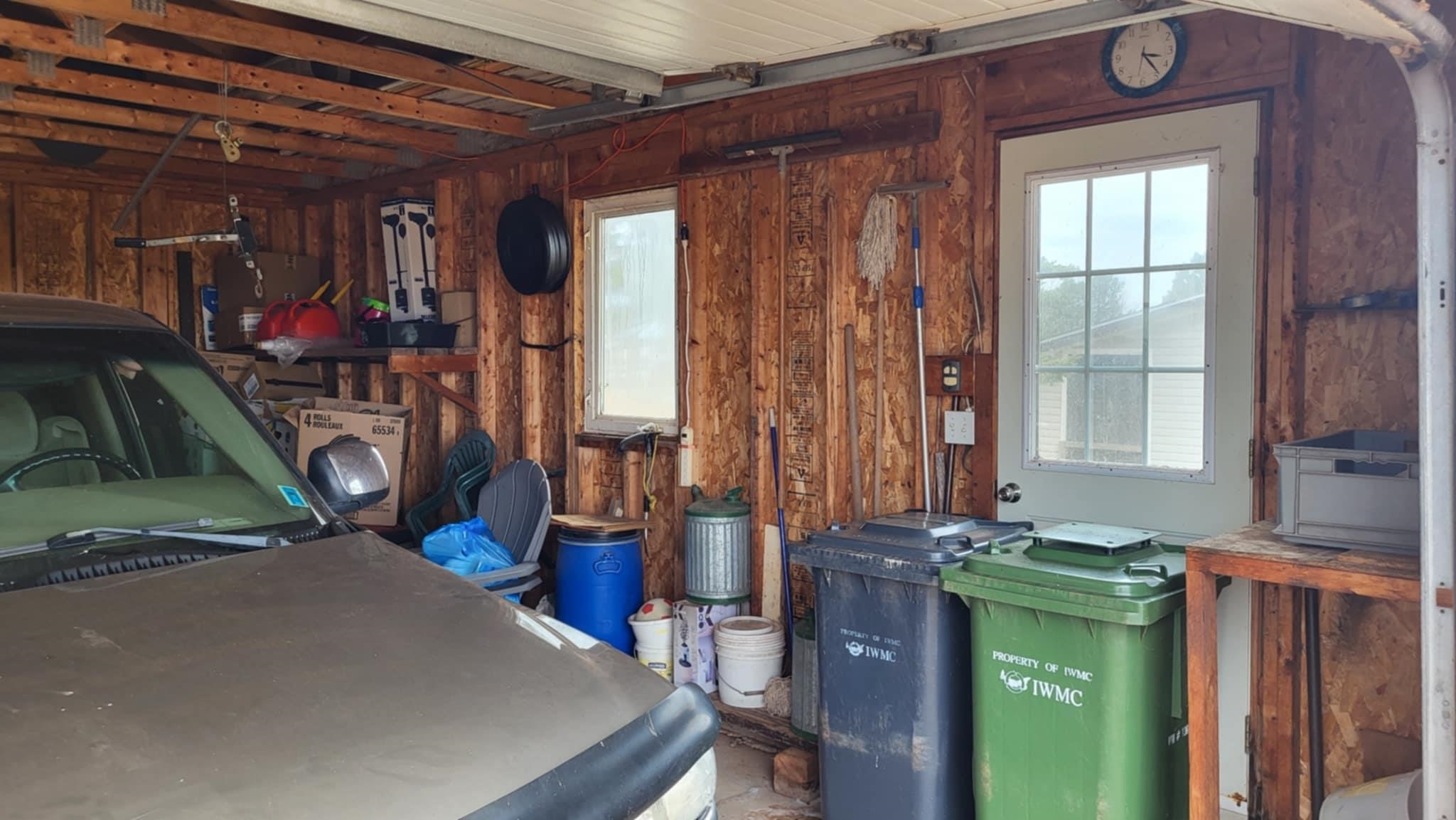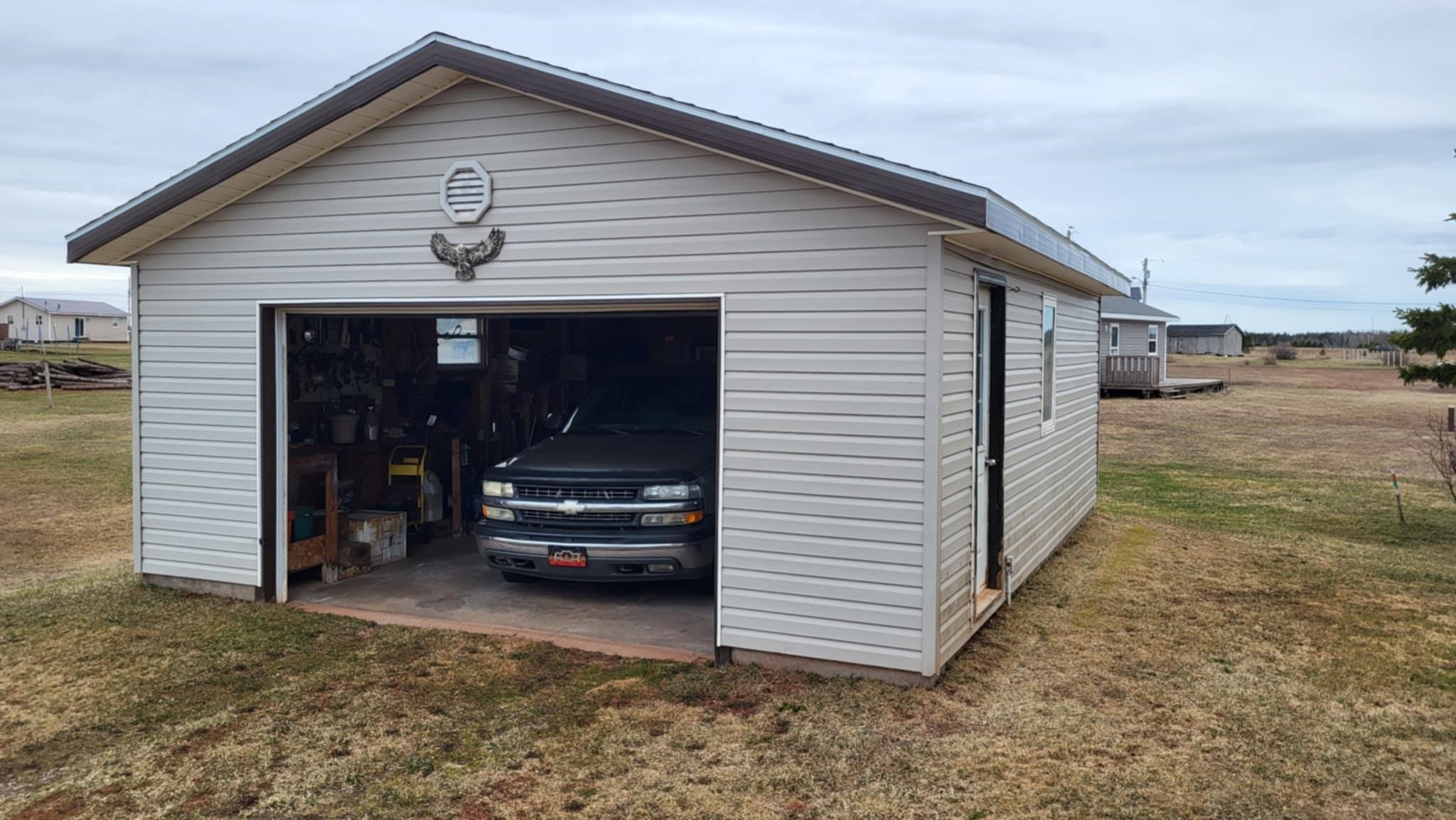


86 Harbour Road Tignish, PE C0B 2B0
202508929
Single-Family Home
1950
Detached
Ocean
Listed By
PRINCE EDWARD ISLAND
Last checked May 24 2025 at 3:20 AM GMT+0000
- Full Bathroom: 1
- Level
- Foundation: Poured Concrete
- Furnace
- Heat Pump -Ductless
- Stove
- Crawl Space
- Undeveloped
- Carpet
- Vinyl
- Wood Shingles
- Roof: Asphalt Shingle
- Utilities: Electricity
- Sewer: Septic
- Fuel: Electric, Oil, Wood
- Elementary School: Tignish Elementary School
- Middle School: M. E. Callaghan Intermediate Sch
- High School: Westisle Composite High School
- Detached
- Dirt
- Gravel
- Level
- 2
- 880 sqft



Description